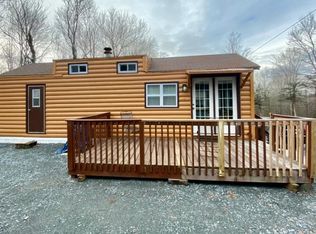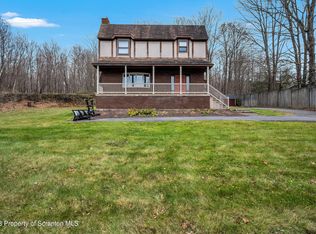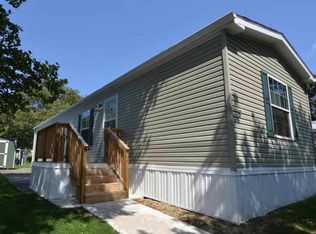Sold for $160,000
$160,000
1930 Becks Crossing Rd, Madison Township, PA 18444
3beds
1,350sqft
Mobile Home, Manufactured Home
Built in 2019
4.6 Acres Lot
$223,100 Zestimate®
$119/sqft
$1,997 Estimated rent
Home value
$223,100
$192,000 - $252,000
$1,997/mo
Zestimate® history
Loading...
Owner options
Explore your selling options
What's special
Enjoy your own 4.6 acres of land in the beautiful Pocono Mountains. Bring your own camper and collect $2,000 a month in rental income, build your dream home, or live in one of the units. You can hook into current septic if you sold the cabin, or you need to add a second septic, if you build your own home. Unit A is a 2019 Hudson trailer rented for $1,100 a month. Unit B is a Park Model trailer. A 1993 Quailridge log cabin, rented for $900 a month. Park models are not taxed. Enjoy livestock and wildlife or use for ATV riding or hiking. Seller states values as follows. Unit A at $70,000. Unit B log cabin $35,000. Land, well, and septic estimated at $115,000. Proof of funds or a pre approval with all offers. North Pocono School District Seller is a licensed PA real estate agent.
Zillow last checked: 8 hours ago
Listing updated: February 12, 2026 at 10:18am
Listed by:
Michele Talbot 914-772-3742,
Keller Williams RE Hawley
Bought with:
Michele Talbot, RS299190
Keller Williams RE Hawley
Source: PWAR,MLS#: PW235493
Facts & features
Interior
Bedrooms & bathrooms
- Bedrooms: 3
- Bathrooms: 2
- Full bathrooms: 2
Bedroom 1
- Description: Unit A
- Area: 168.75
- Dimensions: 13.5 x 12.5
Bedroom 1
- Description: Unit B
- Area: 100
- Dimensions: 10 x 10
Bedroom 2
- Description: UnitA
- Area: 162
- Dimensions: 13.5 x 12
Bathroom 1
- Description: Unit A
- Area: 55
- Dimensions: 10 x 5.5
Bathroom 1
- Description: Unit B
- Area: 42
- Dimensions: 6 x 7
Kitchen
- Description: Unit A
- Area: 216
- Dimensions: 13.5 x 16
Kitchen
- Description: Unit B
- Area: 70
- Dimensions: 10 x 7
Living room
- Description: Unit A
- Area: 209.25
- Dimensions: 13.5 x 15.5
Living room
- Description: Unit B
- Area: 100
- Dimensions: 10 x 10
Loft
- Description: Unit B
- Area: 90
- Dimensions: 10 x 9
Heating
- Forced Air, Propane
Appliances
- Included: Dryer, Washer, Refrigerator, Electric Range
Features
- Flooring: Carpet, Laminate
- Attic: None
Interior area
- Total structure area: 1,350
- Total interior livable area: 1,350 sqft
- Finished area above ground: 1,276
- Finished area below ground: 0
Property
Features
- Levels: One
- Stories: 1
- Patio & porch: Rear Porch
- Fencing: Gate
- Body of water: None
Lot
- Size: 4.60 Acres
- Features: Wooded
Details
- Additional structures: Mobile Home, Shed(s)
- Additional parcels included: Vacant lot tax id #19902010005 included on deed
- Parcel number: 1990201000401
- Zoning: Residential
- Zoning description: Residential
Construction
Type & style
- Home type: MobileManufactured
- Property subtype: Mobile Home, Manufactured Home
Condition
- New construction: No
- Year built: 2019
Utilities & green energy
- Water: Private, Well
- Utilities for property: Cable Connected, Propane, Water Connected, Sewer Connected, Electricity Connected
Community & neighborhood
Location
- Region: Madison Township
- Subdivision: None
Other
Other facts
- Body type: Single Wide
- Listing terms: Cash,USDA Loan,Conventional
Price history
| Date | Event | Price |
|---|---|---|
| 7/1/2024 | Sold | $160,000-14%$119/sqft |
Source: | ||
| 6/16/2024 | Pending sale | $186,000$138/sqft |
Source: | ||
| 6/16/2024 | Listed for sale | $186,000$138/sqft |
Source: | ||
| 6/9/2024 | Listing removed | -- |
Source: | ||
| 6/4/2024 | Price change | $186,000-2.1%$138/sqft |
Source: | ||
Public tax history
| Year | Property taxes | Tax assessment |
|---|---|---|
| 2024 | $1,770 -47.4% | $7,500 -50% |
| 2023 | $3,365 +3.4% | $15,000 |
| 2022 | $3,254 +52.3% | $15,000 +50% |
Find assessor info on the county website
Neighborhood: 18444
Nearby schools
GreatSchools rating
- 5/10North Pocono Intmd SchoolGrades: 4-5Distance: 2.4 mi
- 6/10North Pocono Middle SchoolGrades: 6-8Distance: 2.4 mi
- 6/10North Pocono High SchoolGrades: 9-12Distance: 2.4 mi


