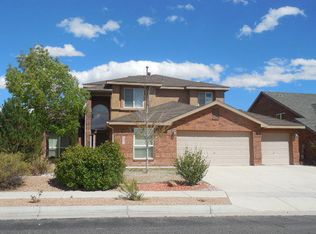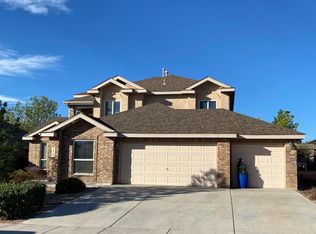Cabezon's most exclusive gated community. Stunning Brick 4 bedroom, 2.5 bath, 3 car garage.This gorgeous home features, Tile throughout, New carpet in all the bedrooms. Gorgeous kitchen with Granite counter tops, Custom cabinets, New Stainless Steel cooktop, New sink in kitchen, Soaring ceilings, Plantation shutters, Refrigerated Air, Hall bath with double sinks, Master Bathroom has Separate Tub & Shower, Dual Vanities, Fresh paint all throughout the home, New 5'' base boards, Walk In Closets, Fireplace, 2 living areas and Recessed lighting. Nice backyard with Covered patio and mounted outdoor TV! Close to community pool, schools, parks, walking trails and shopping. This home won't last long.
This property is off market, which means it's not currently listed for sale or rent on Zillow. This may be different from what's available on other websites or public sources.

