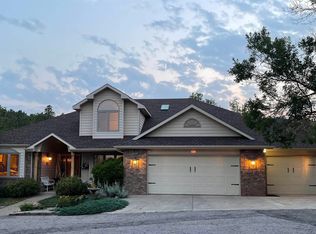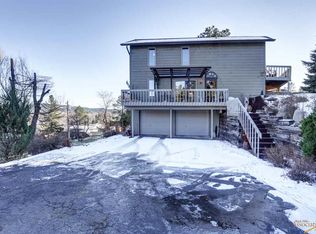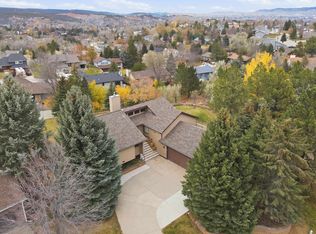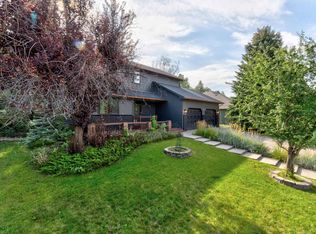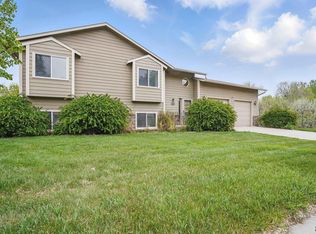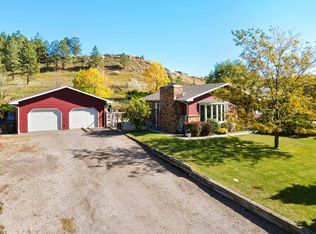This custom-built property sits on a spacious 0.65-acre lot, just minutes from Canyon Lake Park and Stevens High School. You’ll immediately fall in love with the bright, open feel of the two-story foyer and living room. The kitchen is beautifully updated with upgraded cabinetry, granite countertops, a four-burner cooktop, modern refrigerator, Bosch dishwasher, and a breakfast bar finished in natural stone. The dining area flows seamlessly between the kitchen and family room, where you’ll find a cozy gas fireplace, curved tray ceiling, and doors leading right out to the patio. Don’t miss the built-in hutch in the dining area and the extra built-in storage in the family room! The main floor also offers a full bath with a walk-in tiled shower (perfect for pets), a laundry area with a built-in ironing board, and a walk-in coat closet just off the garage entry. Upstairs, the master suite is a true retreat with a walk-in closet, built-in wardrobe, and an ensuite featuring heated floors, a walk-in shower, and a vessel sink. Two more generously sized bedrooms share a convenient Jack-and-Jill bath. The walk-out lower level is designed for fun and relaxation—think movie nights or entertaining with tall ceilings, surround sound, another fireplace, and a large family room. A fourth bedroom on this level makes a great guest space. Outdoor living is just as impressive with large deck with views, built-in grill, garden area, sprinkler system, an area for volleyball court, and NEW ROOF!
Under contract
Price cut: $5K (10/8)
$629,900
1930 Audubon Cir, Rapid City, SD 57702
4beds
3,078sqft
Est.:
Site Built
Built in 1985
0.65 Acres Lot
$605,600 Zestimate®
$205/sqft
$-- HOA
What's special
Another fireplaceCozy gas fireplaceGarden areaLarge family roomSurround soundSprinkler systemNew roof
- 104 days |
- 75 |
- 1 |
Zillow last checked: 8 hours ago
Listing updated: October 31, 2025 at 11:26am
Listed by:
Lisa Mueller,
Coldwell Banker Black Hills Legacy Real Estate
Source: Mount Rushmore Area AOR,MLS#: 85865
Facts & features
Interior
Bedrooms & bathrooms
- Bedrooms: 4
- Bathrooms: 3
- Full bathrooms: 3
- Main level bathrooms: 1
Primary bedroom
- Level: Upper
- Area: 196
- Dimensions: 14 x 14
Bedroom 2
- Level: Upper
- Area: 160
- Dimensions: 16 x 10
Bedroom 3
- Level: Upper
- Area: 132
- Dimensions: 12 x 11
Bedroom 4
- Level: Basement
- Area: 165
- Dimensions: 11 x 15
Dining room
- Level: Main
- Area: 99
- Dimensions: 11 x 9
Kitchen
- Level: Main
- Dimensions: 22 x 11
Living room
- Level: Main
- Area: 336
- Dimensions: 21 x 16
Heating
- Electric, Baseboard, Heat Pump, Radiant Floor
Cooling
- Refrig. C/Air
Appliances
- Included: Dishwasher, Disposal, Refrigerator, Gas Range Oven, Microwave, Washer, Dryer
- Laundry: Main Level
Features
- Vaulted Ceiling(s), Walk-In Closet(s), Ceiling Fan(s), Granite Counters
- Flooring: Carpet, Wood, Tile
- Basement: Walk-Out Access,Finished
- Number of fireplaces: 3
- Fireplace features: Three, Gas Log, Living Room, Electric
Interior area
- Total structure area: 3,078
- Total interior livable area: 3,078 sqft
Property
Parking
- Total spaces: 2
- Parking features: Two Car, Attached, Garage Door Opener
- Attached garage spaces: 2
Features
- Levels: Two Story
- Stories: 2
- Patio & porch: Open Patio, Open Deck
- Exterior features: Sprinkler System
- Fencing: Garden Area
Lot
- Size: 0.65 Acres
- Features: Cul-De-Sac, Few Trees, Views, Lawn, Trees
Details
- Additional structures: Shed(s)
- Parcel number: 3709101025
Construction
Type & style
- Home type: SingleFamily
- Property subtype: Site Built
Materials
- Frame
- Roof: Composition
Condition
- Year built: 1985
Community & HOA
Community
- Security: Smoke Detector(s)
- Subdivision: Cedar Hills Subdivision
Location
- Region: Rapid City
Financial & listing details
- Price per square foot: $205/sqft
- Tax assessed value: $645,400
- Annual tax amount: $6,954
- Date on market: 8/28/2025
- Listing terms: Cash,New Loan,FHA,VA Loan
- Road surface type: Paved
Estimated market value
$605,600
$575,000 - $636,000
$2,632/mo
Price history
Price history
| Date | Event | Price |
|---|---|---|
| 10/31/2025 | Contingent | $629,900$205/sqft |
Source: | ||
| 10/8/2025 | Price change | $629,900-0.8%$205/sqft |
Source: | ||
| 8/28/2025 | Listed for sale | $634,900+0.8%$206/sqft |
Source: | ||
| 8/26/2025 | Listing removed | $629,900$205/sqft |
Source: | ||
| 7/29/2025 | Price change | $629,900-1.6%$205/sqft |
Source: | ||
Public tax history
Public tax history
| Year | Property taxes | Tax assessment |
|---|---|---|
| 2025 | $6,954 +7.1% | $645,400 +2.9% |
| 2024 | $6,494 +8.7% | $627,400 +9.6% |
| 2023 | $5,975 +10.4% | $572,700 +17.6% |
Find assessor info on the county website
BuyAbility℠ payment
Est. payment
$3,219/mo
Principal & interest
$2443
Property taxes
$556
Home insurance
$220
Climate risks
Neighborhood: 57702
Nearby schools
GreatSchools rating
- 8/10Pinedale Elementary - 11Grades: K-5Distance: 1.4 mi
- 5/10West Middle School - 37Grades: 6-8Distance: 0.9 mi
- 5/10Stevens High School - 42Grades: 9-12Distance: 0.6 mi
Schools provided by the listing agent
- District: Rapid City
Source: Mount Rushmore Area AOR. This data may not be complete. We recommend contacting the local school district to confirm school assignments for this home.
- Loading
