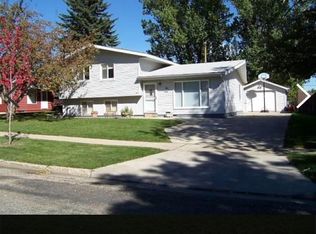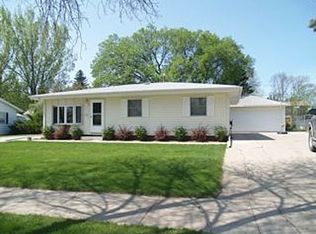Curb appeal, updated kitchen, 4 bedrooms, 2 bathrooms plus a large fenced yard? 1930 9th St NW could be your new home! Entering the home, you're greeted with a spacious living room with warm floors, recessed lighting and large windows. Just past the living room, you'll find a stunning modernized kitchen with two-tone cabinets, stainless steel appliances and plenty of room for snacks! Also on the main floor is a dining room with access to the back yard, three bedrooms, a cute bathroom plus some storage. Downstairs is semi-finished to include a large bedroom, a full bathroom, tons of storage plus the laundry room. You'll have so much fun in the fully fenced back yard--enjoy entertaining on the patio or gardening in the gardening boxes! The driveway is extra long, giving you space to park your boat or camper. Don't let this one slip by!
This property is off market, which means it's not currently listed for sale or rent on Zillow. This may be different from what's available on other websites or public sources.


