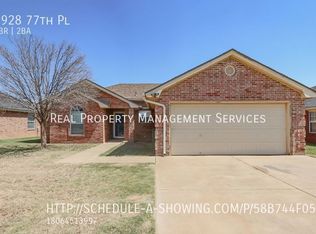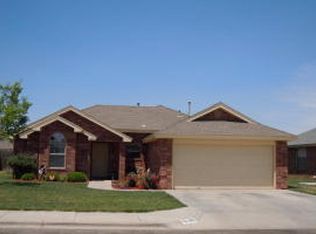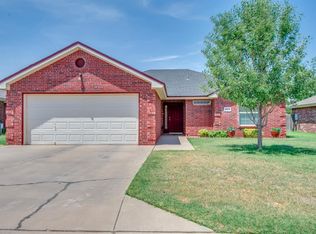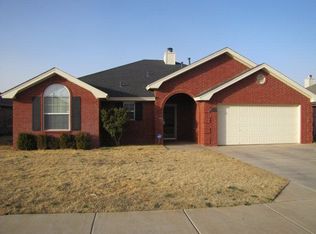Sold on 05/27/25
Price Unknown
1930 77th Pl, Lubbock, TX 79423
3beds
1,318sqft
Single Family Residence, Residential
Built in 2004
6,534 Square Feet Lot
$198,300 Zestimate®
$--/sqft
$1,225 Estimated rent
Home value
$198,300
$184,000 - $214,000
$1,225/mo
Zestimate® history
Loading...
Owner options
Explore your selling options
What's special
Discover your perfect home at 1930 77th Place in South Pointe, Lubbock! This inviting 3-bedroom, 2-bathroom home spans 1,318 square feet and includes a 2-car garage. The open layout features sleek flooring, a modern kitchen with granite countertops and stainless steel appliances, and a cozy breakfast bar. The primary suite offers a spacious closet and stylish ensuite, while the two additional bedrooms provide flexible space for guests, a home office, or hobbies. Enjoy a low-maintenance backyard ideal for relaxing or entertaining. Located in a welcoming neighborhood with easy access to shops, schools, and parks, this move-in-ready gem is perfect for anyone seeking comfort and convenience in Lubbock. Schedule a showing today!
Zillow last checked: 8 hours ago
Listing updated: May 28, 2025 at 06:29am
Listed by:
Amy Tapp TREC #0488756 806-773-9972,
Amy Tapp Realty
Bought with:
Gary Owen, TREC #0537747
Coldwell Banker Trusted Adviso
Source: LBMLS,MLS#: 202553280
Facts & features
Interior
Bedrooms & bathrooms
- Bedrooms: 3
- Bathrooms: 2
- Full bathrooms: 2
Primary bedroom
- Features: Vinyl Flooring
- Level: First
- Area: 172.9 Square Feet
- Dimensions: 13.00 x 13.30
Bedroom 2
- Features: Vinyl Flooring
- Level: First
- Area: 120 Square Feet
- Dimensions: 12.00 x 10.00
Bedroom 3
- Features: Vinyl Flooring
- Level: First
- Area: 107.88 Square Feet
- Dimensions: 9.30 x 11.60
Dining room
- Features: Living/Dining Combo
- Level: First
- Area: 85.05 Square Feet
- Dimensions: 8.10 x 10.50
Living room
- Features: Vinyl Flooring
- Level: First
- Area: 228.01 Square Feet
- Dimensions: 15.10 x 15.10
Heating
- Central, Fireplace(s), Forced Air, Natural Gas
Cooling
- Ceiling Fan(s), Central Air, Electric
Appliances
- Included: Dishwasher, Disposal, Free-Standing Electric Range, Microwave
- Laundry: Laundry Room
Features
- Ceiling Fan(s), Double Vanity, Formica Counters, Open Floorplan, Smart Camera(s)/Recording, Vaulted Ceiling(s)
- Flooring: Vinyl
- Windows: Double Pane Windows, Window Coverings
- Has basement: No
- Has fireplace: Yes
Interior area
- Total structure area: 1,318
- Total interior livable area: 1,318 sqft
- Finished area above ground: 1,318
Property
Parking
- Total spaces: 2
- Parking features: Attached, Concrete, Garage, Garage Door Opener, Garage Faces Front
- Attached garage spaces: 2
Features
- Patio & porch: Covered, Front Porch, Rear Porch
- Exterior features: Private Yard, Smart Camera(s)/Recording
- Fencing: Back Yard,Fenced,Wood
Lot
- Size: 6,534 sqft
- Features: Back Yard, City Lot, Front Yard, Interior Lot, Landscaped, Rectangular Lot
Details
- Additional structures: Storage
- Parcel number: R173522
- Zoning description: Single Family
Construction
Type & style
- Home type: SingleFamily
- Property subtype: Single Family Residence, Residential
Materials
- Brick
- Foundation: Slab
- Roof: Composition
Condition
- Updated/Remodeled
- New construction: No
- Year built: 2004
Utilities & green energy
- Sewer: Public Sewer
- Water: Public
- Utilities for property: Electricity Connected, Natural Gas Connected, Sewer Connected, Water Connected
Community & neighborhood
Security
- Security features: Security Lights, Security System Owned
Community
- Community features: Park, Street Lights
Location
- Region: Lubbock
Other
Other facts
- Listing terms: Cash,Conventional,FHA,VA Loan
- Road surface type: Asphalt, Paved
Price history
| Date | Event | Price |
|---|---|---|
| 5/27/2025 | Sold | -- |
Source: | ||
| 4/22/2025 | Pending sale | $189,000$143/sqft |
Source: | ||
| 4/16/2025 | Listed for sale | $189,000+57.6%$143/sqft |
Source: | ||
| 9/8/2009 | Listing removed | $119,950$91/sqft |
Source: Systems Engineering, Inc. #9968085 | ||
| 8/29/2009 | Listed for sale | $119,950$91/sqft |
Source: Systems Engineering, Inc. #9968085 | ||
Public tax history
| Year | Property taxes | Tax assessment |
|---|---|---|
| 2025 | -- | $183,133 -3.2% |
| 2024 | $3,435 +0.7% | $189,165 +3.1% |
| 2023 | $3,410 +23.9% | $183,470 +16.5% |
Find assessor info on the county website
Neighborhood: South Lubbock
Nearby schools
GreatSchools rating
- 9/10Roy W Roberts Elementary SchoolGrades: PK-5Distance: 0.5 mi
- 3/10Atkins Middle SchoolGrades: 6-8Distance: 1.4 mi
- 4/10Monterey High SchoolGrades: 9-12Distance: 2.3 mi
Schools provided by the listing agent
- Elementary: Roberts
- Middle: Atkins
- High: Monterey
Source: LBMLS. This data may not be complete. We recommend contacting the local school district to confirm school assignments for this home.



