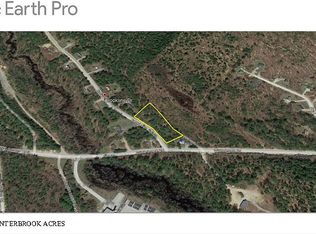Closed
$200,000
193 Winterbrook Road, Mechanic Falls, ME 04256
3beds
1,008sqft
Single Family Residence
Built in 1973
0.5 Acres Lot
$282,600 Zestimate®
$198/sqft
$1,916 Estimated rent
Home value
$282,600
$260,000 - $305,000
$1,916/mo
Zestimate® history
Loading...
Owner options
Explore your selling options
What's special
Come see! This is the first time that this 3 bedroom ranch style home is being placed on the market. While it has an address of Mechanic Falls, it is just on the town line of Poland so most people believe that they are in the neighboring town. The high school is only within a couple of minutes from this property. It offers all living on the main level with a full walk-out basement for future expansion. The home has been well cared for over the years and boasts of a unique livable design excluding any hallway in the plan giving much more space for the kitchen & bedrooms! The living room offers hardwood floor, ceiling fan and nice windows to let the natural light flow in even on cloudy days. The kitchen offers great wall space, pantry and a ceiling fan. All the kitchen appliances will remain with the property as well as the washer & dryer. The laundry facility has been plumbed and moved to the first floor level for convenience but can very easily be moved back to the lower level and open up the 3rd bedroom once again. The primary bedroom offers a large closet and nice wall space for furniture placement. The 2nd bedroom also offers a closet and has wall to wall carpeting to make things warm & comfortable. The full bath is convenient for use with the tub/shower arrangement offering ample storage space and wall mounted cabinet.
The lower level is fully walk-out and affords plenty of room for future expansion even with the oil fired boiler and oil tank located in this area. The washer and dryer were originally located on this level and can be moved back down with very little plumbing to put it all back together. There is a detached shed that will remain with the property on the flat upper level. The well is located out in the lower lawn area below any of the sloping grounds. Don't put off viewing this home or you'll be too late!
Zillow last checked: 8 hours ago
Listing updated: January 15, 2025 at 07:10pm
Listed by:
Keller Williams Realty
Bought with:
Keller Williams Realty
Source: Maine Listings,MLS#: 1571932
Facts & features
Interior
Bedrooms & bathrooms
- Bedrooms: 3
- Bathrooms: 1
- Full bathrooms: 1
Primary bedroom
- Features: Closet
- Level: First
Bedroom 2
- Features: Closet
- Level: First
Bedroom 3
- Features: Closet
- Level: First
Kitchen
- Features: Eat-in Kitchen, Pantry
- Level: First
Living room
- Level: First
Heating
- Baseboard, Hot Water
Cooling
- None
Appliances
- Included: Dishwasher, Dryer, Microwave, Electric Range, Refrigerator, Washer
Features
- 1st Floor Bedroom, Bathtub, One-Floor Living, Pantry, Shower, Storage
- Flooring: Carpet, Laminate, Vinyl, Wood
- Basement: Interior Entry,Full,Unfinished
- Has fireplace: No
Interior area
- Total structure area: 1,008
- Total interior livable area: 1,008 sqft
- Finished area above ground: 1,008
- Finished area below ground: 0
Property
Parking
- Parking features: Other, 1 - 4 Spaces, On Site
Lot
- Size: 0.50 Acres
- Features: Near Golf Course, Near Public Beach, Rural, Level, Open Lot, Rolling Slope, Landscaped
Details
- Additional structures: Shed(s)
- Parcel number: MECHM002L003
- Zoning: Rural
Construction
Type & style
- Home type: SingleFamily
- Architectural style: Raised Ranch,Ranch
- Property subtype: Single Family Residence
Materials
- Wood Frame, Vinyl Siding
- Roof: Fiberglass,Shingle
Condition
- Year built: 1973
Utilities & green energy
- Electric: Circuit Breakers
- Sewer: Private Sewer
- Water: Private, Well
Green energy
- Energy efficient items: Ceiling Fans
Community & neighborhood
Location
- Region: Mechanic Falls
Other
Other facts
- Road surface type: Paved
Price history
| Date | Event | Price |
|---|---|---|
| 12/8/2023 | Sold | $200,000-13%$198/sqft |
Source: | ||
| 9/13/2023 | Pending sale | $230,000$228/sqft |
Source: | ||
| 9/13/2023 | Listed for sale | $230,000$228/sqft |
Source: | ||
Public tax history
| Year | Property taxes | Tax assessment |
|---|---|---|
| 2024 | $3,144 +13.1% | $204,173 +2.8% |
| 2023 | $2,781 +29.5% | $198,665 +105.9% |
| 2022 | $2,147 +3% | $96,507 |
Find assessor info on the county website
Neighborhood: 04256
Nearby schools
GreatSchools rating
- 4/10Poland Community SchoolGrades: PK-6Distance: 2.1 mi
- 7/10Bruce M Whittier Middle SchoolGrades: 7-8Distance: 1.1 mi
- 4/10Poland Regional High SchoolGrades: 9-12Distance: 1.1 mi

Get pre-qualified for a loan
At Zillow Home Loans, we can pre-qualify you in as little as 5 minutes with no impact to your credit score.An equal housing lender. NMLS #10287.
