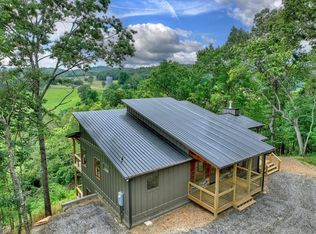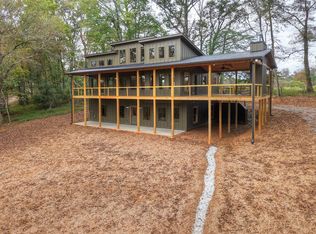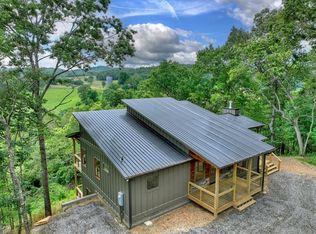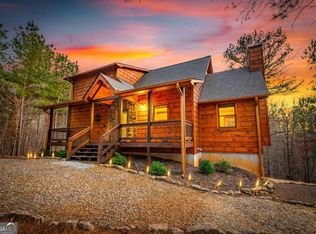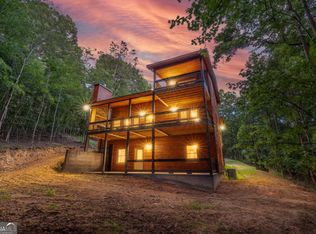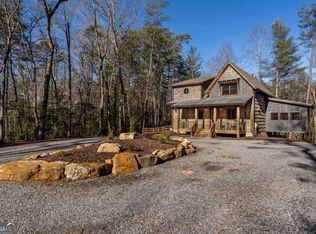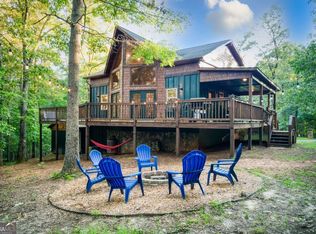Charming Blue Ridge Cabin For Sale: Discover this stunning modern rustic cabin in Blue Ridge, GA featuring 3 bedrooms (one on each level), 3.5 baths, and a full finished lower level with a media area. The main level boasts an upgraded kitchen with custom cabinetry, spacious dining area, and a covered porch with an outdoor fireplace, dining space, and grill-perfect for entertaining. Nestled in a peaceful wooded setting, the property offers a fire pit area, paved road access, and comes equipped with a whole-house generator and EV charger. Tastefully furnished with high-end dcor, this cabin is currently a successful vacation rental with a hot tub. Just minutes from town and area attractions, it combines comfort, style, and convenience in one beautiful package.
Active
Price cut: $12.6K (1/2)
$799,900
193 Windy Valley Trl, Blue Ridge, GA 30513
3beds
2,530sqft
Est.:
Single Family Residence, Cabin
Built in 2022
1.06 Acres Lot
$779,300 Zestimate®
$316/sqft
$29/mo HOA
What's special
Hot tubSpacious dining areaPeaceful wooded settingFire pit area
- 130 days |
- 846 |
- 86 |
Zillow last checked: 8 hours ago
Listing updated: January 04, 2026 at 10:06pm
Listed by:
Tina W McDaniel 6789834184,
Harry Norman, REALTORS
Source: GAMLS,MLS#: 10608923
Tour with a local agent
Facts & features
Interior
Bedrooms & bathrooms
- Bedrooms: 3
- Bathrooms: 4
- Full bathrooms: 3
- 1/2 bathrooms: 1
- Main level bathrooms: 1
- Main level bedrooms: 1
Rooms
- Room types: Great Room
Heating
- Central, Propane
Cooling
- Ceiling Fan(s), Central Air, Heat Pump
Appliances
- Included: Dishwasher, Dryer, Electric Water Heater, Microwave, Refrigerator, Washer
- Laundry: Laundry Closet
Features
- Master On Main Level
- Flooring: Hardwood
- Basement: Finished,Full
- Number of fireplaces: 3
- Fireplace features: Gas Log, Outside
Interior area
- Total structure area: 2,530
- Total interior livable area: 2,530 sqft
- Finished area above ground: 1,486
- Finished area below ground: 1,044
Video & virtual tour
Property
Parking
- Parking features: Parking Pad
- Has uncovered spaces: Yes
Features
- Levels: One and One Half
- Stories: 1
- Patio & porch: Screened
- Has private pool: Yes
- Pool features: Pool/Spa Combo
Lot
- Size: 1.06 Acres
- Features: Level
Details
- Parcel number: 0051 065A28
Construction
Type & style
- Home type: SingleFamily
- Architectural style: Bungalow/Cottage,Country/Rustic
- Property subtype: Single Family Residence, Cabin
Materials
- Wood Siding
- Roof: Composition
Condition
- Resale
- New construction: No
- Year built: 2022
Utilities & green energy
- Sewer: Septic Tank
- Water: Public
- Utilities for property: High Speed Internet
Community & HOA
Community
- Features: None
- Subdivision: Blackberry Creek
HOA
- Has HOA: Yes
- Services included: Other
- HOA fee: $350 annually
Location
- Region: Blue Ridge
Financial & listing details
- Price per square foot: $316/sqft
- Tax assessed value: $573,146
- Annual tax amount: $1
- Date on market: 9/17/2025
- Cumulative days on market: 130 days
- Listing agreement: Exclusive Right To Sell
Estimated market value
$779,300
$740,000 - $818,000
$3,220/mo
Price history
Price history
| Date | Event | Price |
|---|---|---|
| 1/2/2026 | Price change | $799,900-1.6%$316/sqft |
Source: NGBOR #418880 Report a problem | ||
| 12/18/2025 | Price change | $812,500-1.5%$321/sqft |
Source: NGBOR #418880 Report a problem | ||
| 9/17/2025 | Listed for sale | $825,000-13.2%$326/sqft |
Source: NGBOR #418880 Report a problem | ||
| 8/1/2025 | Listing removed | $950,000$375/sqft |
Source: | ||
| 5/20/2025 | Price change | $950,000-9.5%$375/sqft |
Source: | ||
Public tax history
Public tax history
| Year | Property taxes | Tax assessment |
|---|---|---|
| 2024 | $2,101 -8.2% | $229,258 +2.1% |
| 2023 | $2,289 | $224,480 |
Find assessor info on the county website
BuyAbility℠ payment
Est. payment
$4,361/mo
Principal & interest
$3819
Home insurance
$280
Other costs
$262
Climate risks
Neighborhood: 30513
Nearby schools
GreatSchools rating
- 7/10West Fannin Elementary SchoolGrades: PK-5Distance: 2.4 mi
- 7/10Fannin County Middle SchoolGrades: 6-8Distance: 3.6 mi
- 4/10Fannin County High SchoolGrades: 9-12Distance: 4.1 mi
Schools provided by the listing agent
- Elementary: Blue Ridge
- Middle: Fannin County
- High: Fannin County
Source: GAMLS. This data may not be complete. We recommend contacting the local school district to confirm school assignments for this home.
