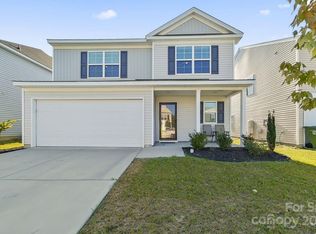This beautiful two-story Lancaster truly has all the features you have been searching for! It includes four bedrooms and two and one-half bathrooms. Near the front door you have your ideal office behind beautiful French doors. As you walk down the hall you will find the door to your two-car garage and just a little further is your kitchen and eat-in which beautifully showcases the white cabinetry against the stunning highlight oak luxury vinyl flooring. Get ready to be amazed when you see the open concept this home delivers you as these spaces open into the family room. When you are done lounging on the couch, head out to the backyard to sit under your ceiling fan and covered porch. Upstairs, the primary bedroom leads to a primary bathroom with a separate tub and shower, double vanity and large walk-in closet. The laundry room with white cabinets is conveniently located just outside the primary bedroom, close to the three spare bedrooms and their full bathroom that also features a double sink vanity.
This property is off market, which means it's not currently listed for sale or rent on Zillow. This may be different from what's available on other websites or public sources.
