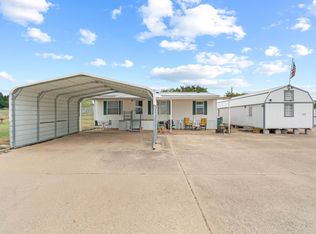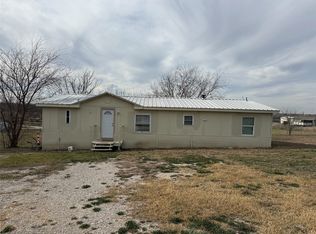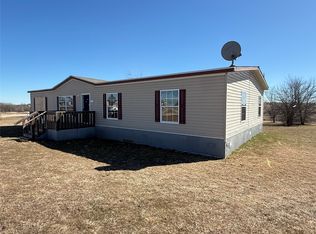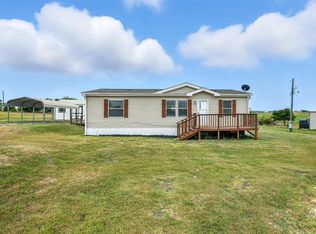VA friendly seller!! Move in ready singlewide mobile home situated on a spacious 1.5 acre lot offering open views and country living. This fully renovated 3 bedroom, 2 bath home features fresh interior and exterior updates throughout. Bright, open concept layout with updated wood style flooring, neutral paint, and modern lighting.
The renovated kitchen offers painted cabinetry, updated countertops, subway tile backsplash, and ample storage, opening to the dining area. Ideal for everyday living and entertaining. Spacious bedrooms provide flexibility for family, guests, or a home office. Both bathrooms have been refreshed with contemporary finishes.
Exterior highlights include a front entry deck, expansive open land, and plenty of space for outdoor activities, animals, or future improvements. Quiet rural setting with easy access to New Fairview and the surrounding Decatur areas.
Property Features:
• 3 bedrooms, 2 full baths
• Fully renovated interior
• Open concept living and dining areas
• Updated kitchen and baths
• 1.5 acre lot with wide open views
• No HOA
• Plenty of room for RVs, boats, or outdoor projects
Enjoy peaceful country living with modern updates. This property offers space, privacy, and value!
For sale
$165,000
193 Wilson Ct, Rhome, TX 76078
3beds
1,280sqft
Est.:
Manufactured Home, Single Family Residence
Built in 1995
1.52 Acres Lot
$158,900 Zestimate®
$129/sqft
$-- HOA
What's special
Modern lightingUpdated wood style flooringNeutral paintUpdated countertopsDining areaSpacious bedroomsExpansive open land
- 28 days |
- 1,132 |
- 108 |
Zillow last checked: 8 hours ago
Listing updated: January 19, 2026 at 08:46am
Listed by:
Jennifer Patterson 0685272,
AmbitionX Real Estate 817-601-1630
Source: NTREIS,MLS#: 21151842
Facts & features
Interior
Bedrooms & bathrooms
- Bedrooms: 3
- Bathrooms: 2
- Full bathrooms: 2
Primary bedroom
- Features: Ceiling Fan(s), En Suite Bathroom, Garden Tub/Roman Tub, Walk-In Closet(s)
- Level: First
- Dimensions: 14 x 11
Bedroom
- Level: First
- Dimensions: 14 x 10
Bedroom
- Level: First
- Dimensions: 11 x 8
Dining room
- Level: First
- Dimensions: 10 x 8
Living room
- Features: Ceiling Fan(s)
- Level: First
- Dimensions: 15 x 14
Heating
- Central
Cooling
- Central Air, Ceiling Fan(s), Electric
Appliances
- Included: Electric Range, Electric Water Heater
- Laundry: Washer Hookup, Dryer Hookup, Laundry in Utility Room
Features
- Pantry, Walk-In Closet(s)
- Flooring: Laminate
- Has basement: No
- Has fireplace: No
Interior area
- Total interior livable area: 1,280 sqft
Video & virtual tour
Property
Parking
- Parking features: Driveway
- Has uncovered spaces: Yes
Features
- Levels: One
- Stories: 1
- Pool features: None
Lot
- Size: 1.52 Acres
- Features: Acreage
Details
- Parcel number: 762537
Construction
Type & style
- Home type: MobileManufactured
- Architectural style: Mobile Home
- Property subtype: Manufactured Home, Single Family Residence
Materials
- Foundation: Pillar/Post/Pier
- Roof: Composition,Shingle
Condition
- Year built: 1995
Utilities & green energy
- Sewer: Private Sewer
- Utilities for property: Electricity Connected, Sewer Available, Separate Meters, Water Available
Community & HOA
Community
- Subdivision: Chisholm Hills Ph3
HOA
- Has HOA: No
Location
- Region: Rhome
Financial & listing details
- Price per square foot: $129/sqft
- Tax assessed value: $175,962
- Annual tax amount: $2,689
- Date on market: 1/13/2026
- Cumulative days on market: 28 days
- Listing terms: Cash,Conventional,VA Loan
- Exclusions: None
- Electric utility on property: Yes
Visit our professional directory to find an agent in your area that can help with your home search.
Visit professional directoryEstimated market value
$158,900
$149,000 - $167,000
$1,583/mo
Price history
Price history
| Date | Event | Price |
|---|---|---|
| 1/13/2026 | Listed for sale | $165,000+0.1%$129/sqft |
Source: NTREIS #21151842 Report a problem | ||
| 7/8/2025 | Listing removed | $164,900$129/sqft |
Source: NTREIS #20869917 Report a problem | ||
| 5/7/2025 | Price change | $164,900-5.7%$129/sqft |
Source: NTREIS #20869917 Report a problem | ||
| 4/15/2025 | Listed for sale | $174,900$137/sqft |
Source: NTREIS #20869917 Report a problem | ||
| 3/21/2025 | Contingent | $174,900$137/sqft |
Source: NTREIS #20869917 Report a problem | ||
Public tax history
Public tax history
| Year | Property taxes | Tax assessment |
|---|---|---|
| 2025 | -- | $175,962 +12% |
| 2024 | $2,401 +3.8% | $157,105 -0.4% |
| 2023 | $2,312 | $157,727 +22.8% |
Find assessor info on the county website
BuyAbility℠ payment
Est. payment
$1,010/mo
Principal & interest
$781
Property taxes
$171
Home insurance
$58
Climate risks
Neighborhood: 76078
Nearby schools
GreatSchools rating
- 5/10Seven Hills Elementary SchoolGrades: PK-5Distance: 7.4 mi
- 4/10Chisholm Trail Middle SchoolGrades: 6-8Distance: 6.5 mi
- 6/10Northwest High SchoolGrades: 9-12Distance: 10.5 mi
Schools provided by the listing agent
- Elementary: Carson
- Middle: Mccarroll
- High: Decatur
- District: Decatur ISD
Source: NTREIS. This data may not be complete. We recommend contacting the local school district to confirm school assignments for this home.
- Loading



