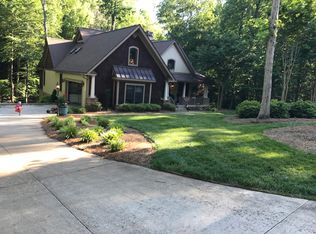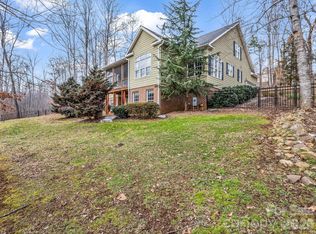Custom built, builder owned, craftsman style home. Custom cabinets and granite throughout, wide plank hardwood floors and crown molding. Main level master suite, main level guest room/office and 2nd full bath. 2 beds, bonus room and full bath up, 2 walk-in attic storage areas upper level. Very private screened back porch with large patio and brick wood burning fireplace. Underground irrigation system. Exterior hot and cold water spigots on back side. Very quiet, wooded street with no through traffic. Outside city limits with no city taxes, yet 4 miles from downtown Rutherfordton. Easy access to schools, shopping, Hwy 211, Interstate 40 and Hwys 64 and 64/74. 14 miles to Tryon Equestrian Center. 54 miles from Asheville, 67 miles to Greenvillle, 37 miles to Spartanburg, 67 miles to Charlotte Douglass Airport...Centrally located at it's best!
This property is off market, which means it's not currently listed for sale or rent on Zillow. This may be different from what's available on other websites or public sources.

