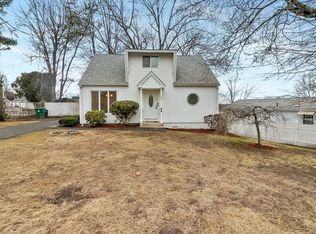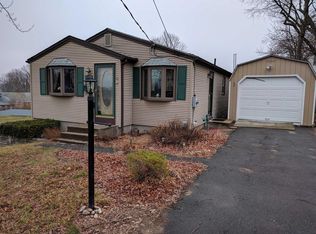You will want to see this home. Walk in the front door and right away you will feel how much this home has been loved. Every inch says quality,style and comfort. The cozy front porch welcomes you into this classic updated colonial. Each room has gleaming hard wood floors and oak wood work. The kitchen has plenty of counters and cabinets as well as an island.Off the kitchen a full pantry- tons of storage. And serve your guests and family in the formal dining room through the French doors. Living rooms open to your reading room and the den is just across the hall. Up the oak stairs and another surprise ,a sunny spot for office work or crafting. Three bedrooms and the master has its own half bath. Two large walk in closets also. Roof ,siding, windows, electric all done for you!Yes an unbelievably private in ground pool, surrounded by patios, seating areas and terraced landscaping .It's 5 o'clock some where !The garage has a basement- for real,store all the pool and out door stuff! Call
This property is off market, which means it's not currently listed for sale or rent on Zillow. This may be different from what's available on other websites or public sources.

