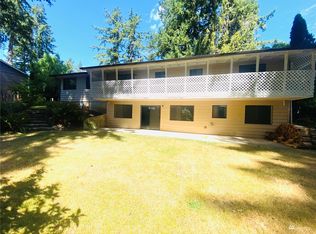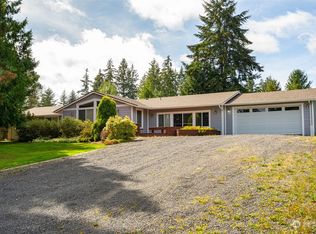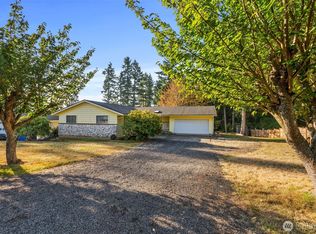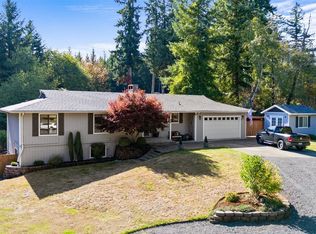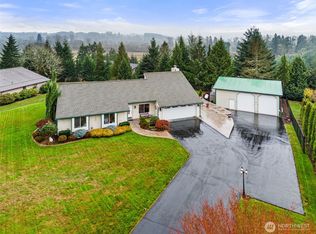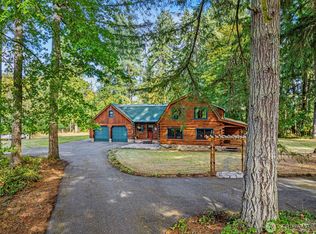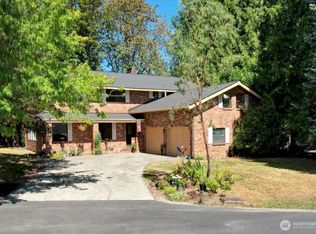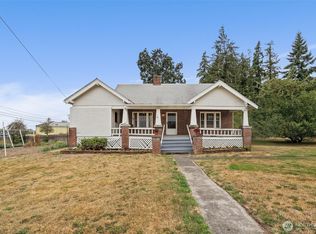Welcome to this spacious property w/a BRAND NEW ROOF! Home is on a 3 bedroom septic w/3 additional rooms, perfect for those in need of extra space or multigenerational living. Home features 2.5 baths. A large primary bedroom w/all entry closet & private 4-piece bathroom - ideal for relaxation and privacy. The covered deck provides the perfect spot for outdoor entertaining or simply enjoying the peaceful surroundings. Downstairs you will find a large rec room, a combo laundry/bathroom & those add 3 rooms. Sliding glass door leads to the covered patio area & large yard. Located in the desirable Chehalis neighborhood just minutes to I-5, town and medical, this home offers convenience & comfort all in one. Make this house your new home!
Active
Listed by:
Ranei Lindsey,
Olympic Sotheby's Int'l Realty
Price cut: $14K (12/2)
$550,000
193 Whitney Boulevard, Chehalis, WA 98532
3beds
3,142sqft
Est.:
Single Family Residence
Built in 1973
0.48 Acres Lot
$-- Zestimate®
$175/sqft
$-- HOA
What's special
Covered patio areaLarge rec roomCovered deckLarge primary bedroomSliding glass doorLarge yardBrand new roof
- 491 days |
- 432 |
- 13 |
Zillow last checked: 8 hours ago
Listing updated: December 02, 2025 at 03:12pm
Listed by:
Ranei Lindsey,
Olympic Sotheby's Int'l Realty
Source: NWMLS,MLS#: 2271141
Tour with a local agent
Facts & features
Interior
Bedrooms & bathrooms
- Bedrooms: 3
- Bathrooms: 3
- Full bathrooms: 1
- 3/4 bathrooms: 2
- Main level bathrooms: 2
- Main level bedrooms: 3
Primary bedroom
- Level: Main
Bedroom
- Level: Main
Bedroom
- Level: Main
Bathroom full
- Level: Main
Bathroom three quarter
- Level: Main
Bathroom three quarter
- Level: Lower
Other
- Level: Lower
Bonus room
- Level: Lower
Den office
- Level: Lower
Dining room
- Level: Main
Entry hall
- Level: Main
Family room
- Level: Lower
Kitchen without eating space
- Level: Main
Living room
- Level: Main
Utility room
- Level: Lower
Heating
- Fireplace, Forced Air, Heat Pump, Electric, Wood
Cooling
- Forced Air, Heat Pump
Appliances
- Included: Dishwasher(s), Dryer(s), Refrigerator(s), Stove(s)/Range(s), Washer(s), Water Heater: Electric, Water Heater Location: Bathroom
Features
- Bath Off Primary, Dining Room, Walk-In Pantry
- Flooring: Vinyl, Carpet
- Basement: Finished
- Number of fireplaces: 2
- Fireplace features: Wood Burning, Lower Level: 1, Main Level: 1, Fireplace
Interior area
- Total structure area: 3,142
- Total interior livable area: 3,142 sqft
Video & virtual tour
Property
Parking
- Total spaces: 2
- Parking features: Driveway, Attached Garage, Off Street
- Attached garage spaces: 2
Features
- Levels: One
- Stories: 1
- Entry location: Main
- Patio & porch: Bath Off Primary, Dining Room, Fireplace, Walk-In Closet(s), Walk-In Pantry, Water Heater
- Has view: Yes
- View description: Territorial
Lot
- Size: 0.48 Acres
- Features: Paved, Deck, Fenced-Partially, High Speed Internet, Patio
- Topography: Partial Slope
Details
- Parcel number: 010586034000
- Zoning description: Jurisdiction: County
- Special conditions: Standard
Construction
Type & style
- Home type: SingleFamily
- Architectural style: Contemporary
- Property subtype: Single Family Residence
Materials
- Wood Siding
- Foundation: Poured Concrete, Slab
- Roof: Composition
Condition
- Average
- Year built: 1973
Utilities & green energy
- Electric: Company: LC PUD
- Sewer: Septic Tank, Company: Septic
- Water: Community, Company: View Ranch Estates
- Utilities for property: Century Link
Community & HOA
Community
- Subdivision: Chehalis
Location
- Region: Chehalis
Financial & listing details
- Price per square foot: $175/sqft
- Tax assessed value: $604,400
- Annual tax amount: $5,239
- Date on market: 9/4/2024
- Cumulative days on market: 463 days
- Listing terms: Cash Out,Conventional,FHA,USDA Loan,VA Loan
- Inclusions: Dishwasher(s), Dryer(s), Refrigerator(s), Stove(s)/Range(s), Washer(s)
Estimated market value
Not available
Estimated sales range
Not available
$2,630/mo
Price history
Price history
| Date | Event | Price |
|---|---|---|
| 12/2/2025 | Price change | $550,000-2.5%$175/sqft |
Source: | ||
| 8/19/2025 | Price change | $564,000-0.9%$180/sqft |
Source: | ||
| 6/17/2025 | Price change | $569,000-1%$181/sqft |
Source: | ||
| 6/13/2025 | Listed for sale | $575,000$183/sqft |
Source: | ||
| 5/13/2025 | Listing removed | $575,000$183/sqft |
Source: | ||
Public tax history
Public tax history
| Year | Property taxes | Tax assessment |
|---|---|---|
| 2024 | $5,261 +0.6% | $604,400 -3.9% |
| 2023 | $5,231 +41.1% | $629,100 +68.3% |
| 2021 | $3,707 +2% | $373,900 +12.5% |
Find assessor info on the county website
BuyAbility℠ payment
Est. payment
$3,117/mo
Principal & interest
$2649
Property taxes
$275
Home insurance
$193
Climate risks
Neighborhood: 98532
Nearby schools
GreatSchools rating
- NAJames W Lintott Elementary SchoolGrades: PK-2Distance: 3.7 mi
- 6/10Chehalis Middle SchoolGrades: 6-8Distance: 3.8 mi
- 8/10W F West High SchoolGrades: 9-12Distance: 3.3 mi
Schools provided by the listing agent
- Middle: Chehalis Mid
- High: W F West High
Source: NWMLS. This data may not be complete. We recommend contacting the local school district to confirm school assignments for this home.
- Loading
- Loading
