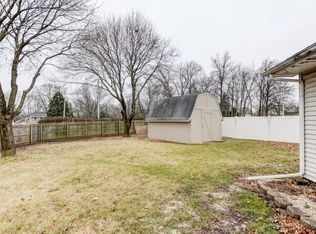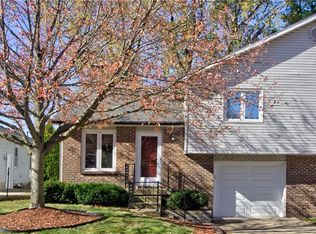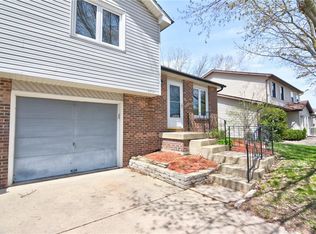Small town schools, affordable & SUPER clean, Lucky you! Seller is relocating after just getting settled here. Very well maintained, refreshed and ready to call home! Great Wildwood neighborhood, this tri-level offers the perfect amount of living space along with garage storage, large privacy fenced backyard, bonus storage shed, patio & so much more. Many updates include stainless appliances, freshly painted interior, updated bathrooms, and new roof in 2014. Low maintenance, affordable, plenty of living space, along with small town Meridian school district. If these features are what your family desires; this is the home for you!
This property is off market, which means it's not currently listed for sale or rent on Zillow. This may be different from what's available on other websites or public sources.


