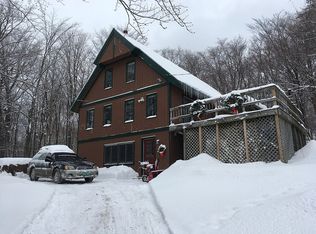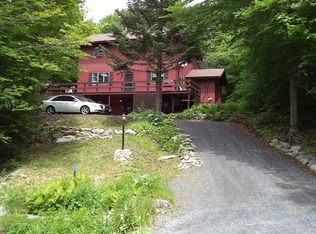Welcome to Bolton Valley! This custom-built contemporary cape home is the perfect spot to enjoy entertaining your friends and family. You can access the ski trails from your backyard and in the warmer months enjoy the large deck out back along with the porch across the front of the home. The main level boasts gleaming cherry floors where the living room and kitchen/dining are each 25 x17! There is a bedroom and full bath on the main level perfect for guests. The Master with bath is on the second floor along with 2 more bedrooms and bath. The lower level has a large family room, laundry/bath and plenty of storage for your sports equipment. Home is the perfect year round primary residence or your vacation get away!
This property is off market, which means it's not currently listed for sale or rent on Zillow. This may be different from what's available on other websites or public sources.


