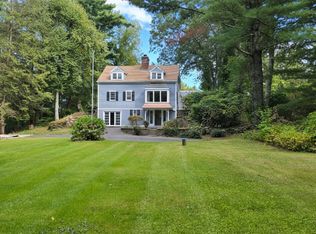Sold for $445,000
$445,000
193 West Avon Road, Avon, CT 06001
4beds
2,306sqft
Single Family Residence
Built in 1927
3.4 Acres Lot
$477,700 Zestimate®
$193/sqft
$4,421 Estimated rent
Home value
$477,700
$435,000 - $525,000
$4,421/mo
Zestimate® history
Loading...
Owner options
Explore your selling options
What's special
BEST AND FINAL OFFERS DUE SAT 8/ 24. Welcome to this beautiful cedar shake-style Cape, nestled on a serene three-acre lot in the highly sought-after town of Avon, CT. This inviting 4-bedroom home seamlessly blends classic charm with the rustic feel of the original structure from the 1920's. As you approach this picturesque property, you'll be greeted by its classic shingle facade and charming walk up to the front door surrounded by mature landscaping. You are greeted by the original field stone fireplace and open kitchen/ living space. Someone who appreciates old world charm will love the many original details. The expansive living room has an inviting fireplace and large windows, and offers a comfortable space to relax and enjoy the views of the beautiful grounds. The large primary bedroom provides a private retreat with an en-suite bathroom and two cedar closets. The three additional bedrooms on this level offer flexibility for guests or a home office. A convenient full bathroom and a laundry room closet complete the main floor. Outside, the expansive three-acre lot offers endless possibilities and is complete with a beautiful two story barn. The property abuts the Horse Guard property allowing for hiking and exploring. Located minutes from shopping, schools, recreation facilities. Everything you need is less than a 5 min drive away! This home is ready for your updates and touches to make it a truly special home! This is being sold AS-IS propane tanks for the generator are leased
Zillow last checked: 8 hours ago
Listing updated: October 10, 2024 at 02:16pm
Listed by:
Melissa Carman 860-287-0465,
Coldwell Banker Realty 860-674-0300
Bought with:
Eli Joseph, RES.0793677
eXp Realty
Source: Smart MLS,MLS#: 24038174
Facts & features
Interior
Bedrooms & bathrooms
- Bedrooms: 4
- Bathrooms: 3
- Full bathrooms: 3
Primary bedroom
- Level: Lower
- Area: 460 Square Feet
- Dimensions: 23 x 20
Bedroom
- Level: Main
- Area: 90 Square Feet
- Dimensions: 9 x 10
Bedroom
- Level: Main
- Area: 140 Square Feet
- Dimensions: 14 x 10
Bedroom
- Level: Main
- Area: 100 Square Feet
- Dimensions: 10 x 10
Dining room
- Level: Main
- Area: 121 Square Feet
- Dimensions: 11 x 11
Kitchen
- Level: Main
- Area: 136 Square Feet
- Dimensions: 8 x 17
Living room
- Level: Main
- Area: 368 Square Feet
- Dimensions: 23 x 16
Sun room
- Level: Main
- Area: 176 Square Feet
- Dimensions: 11 x 16
Heating
- Forced Air, Oil
Cooling
- None
Appliances
- Included: Electric Cooktop, Microwave, Refrigerator, Washer, Dryer, Water Heater
Features
- Basement: Full
- Attic: Storage,Pull Down Stairs
- Number of fireplaces: 1
Interior area
- Total structure area: 2,306
- Total interior livable area: 2,306 sqft
- Finished area above ground: 2,306
Property
Parking
- Total spaces: 2
- Parking features: Attached, Driveway, Paved
- Attached garage spaces: 2
- Has uncovered spaces: Yes
Lot
- Size: 3.40 Acres
- Features: Few Trees
Details
- Parcel number: 2248813
- Zoning: R40
Construction
Type & style
- Home type: SingleFamily
- Architectural style: Ranch
- Property subtype: Single Family Residence
Materials
- Clapboard
- Foundation: Concrete Perimeter
- Roof: Asphalt
Condition
- New construction: No
- Year built: 1927
Utilities & green energy
- Sewer: Septic Tank
- Water: Well
Community & neighborhood
Location
- Region: Avon
Price history
| Date | Event | Price |
|---|---|---|
| 10/10/2024 | Sold | $445,000+11.5%$193/sqft |
Source: | ||
| 8/14/2024 | Listed for sale | $399,000$173/sqft |
Source: | ||
Public tax history
| Year | Property taxes | Tax assessment |
|---|---|---|
| 2025 | $9,843 +3.7% | $320,090 |
| 2024 | $9,494 +5% | $320,090 +25.3% |
| 2023 | $9,038 +2.3% | $255,370 |
Find assessor info on the county website
Neighborhood: 06001
Nearby schools
GreatSchools rating
- 7/10Pine Grove SchoolGrades: K-4Distance: 2.2 mi
- 9/10Avon Middle SchoolGrades: 7-8Distance: 0.9 mi
- 10/10Avon High SchoolGrades: 9-12Distance: 1.4 mi
Schools provided by the listing agent
- Elementary: Pine Grove
- High: Avon
Source: Smart MLS. This data may not be complete. We recommend contacting the local school district to confirm school assignments for this home.

Get pre-qualified for a loan
At Zillow Home Loans, we can pre-qualify you in as little as 5 minutes with no impact to your credit score.An equal housing lender. NMLS #10287.
