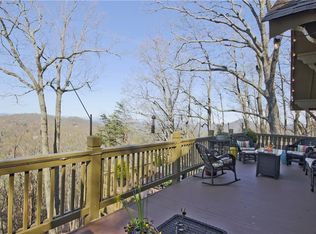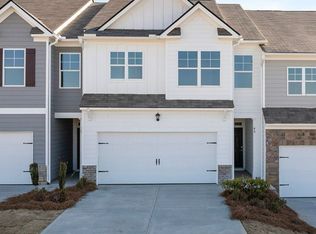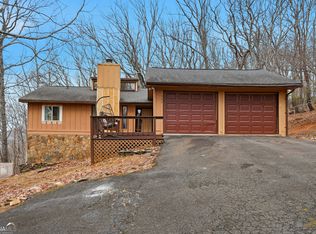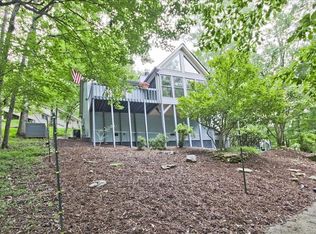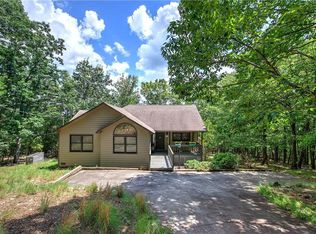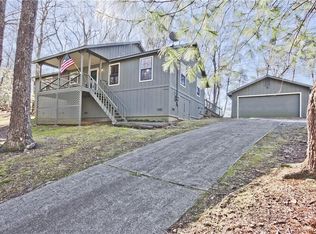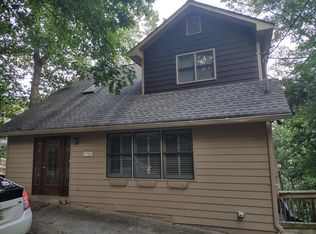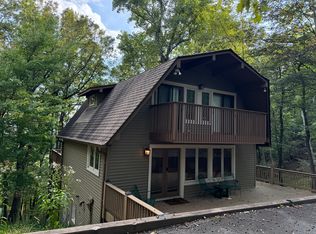This charming two-bedroom home boasts an open floor plan that invites natural light to flood every corner. With large windows strategically placed throughout, you'll enjoy bright, airy spaces and stunning views that make the home feel connected to the surrounding environment. The thoughtful layout offers a seamless flow between the living, dining, and kitchen areas, perfect for both everyday living and entertaining. Beautiful hardwood floors add warmth and character, creating an inviting atmosphere throughout. Whether you're relaxing in the cozy bedrooms or enjoying the spacious living areas, this home radiates comfort and charm. New roof in February 2025. Bent Tree encompasses 3500 acres and features 24/7 security, a 110-Acre private, stocked lake perfect for fishing and kayaking, an 18-Hole Joe Lee designed golf course, four tennis courts (two inside for year round play and two clay courts ), six pickleball courts (four outside and two inside), two pools, a beach area, hiking trails, water falls, its own fire department and water system, a dog park, bocce ball court, basketball court, horseshoe court, playground, boat storage, boat launch area, clubhouse, restaurant, waterfalls and hiking trails.
Active
$284,900
193 Valley View Trl, Jasper, GA 30143
2beds
--sqft
Est.:
Single Family Residence, Residential
Built in 1997
1.36 Acres Lot
$-- Zestimate®
$--/sqft
$372/mo HOA
What's special
Thoughtful layoutStunning viewsOpen floor planNatural lightBeautiful hardwood floorsCozy bedroomsComfort and charm
- 315 days |
- 1,428 |
- 74 |
Zillow last checked: 8 hours ago
Listing updated: February 06, 2026 at 05:57am
Listing Provided by:
The Witmer Group,
Craft, Inc. 770-893-2186,
Katie Witmer Hall,
Craft, Inc.
Source: FMLS GA,MLS#: 7550403
Tour with a local agent
Facts & features
Interior
Bedrooms & bathrooms
- Bedrooms: 2
- Bathrooms: 2
- Full bathrooms: 2
- Main level bathrooms: 2
- Main level bedrooms: 2
Rooms
- Room types: Kitchen, Laundry, Master Bathroom, Master Bedroom
Primary bedroom
- Features: Master on Main, Split Bedroom Plan
- Level: Master on Main, Split Bedroom Plan
Bedroom
- Features: Master on Main, Split Bedroom Plan
Primary bathroom
- Features: Separate Tub/Shower, Soaking Tub
Dining room
- Features: Open Concept
Kitchen
- Features: Cabinets White, Solid Surface Counters, View to Family Room
Heating
- Electric
Cooling
- Ceiling Fan(s), Central Air, Electric
Appliances
- Included: Dishwasher, Disposal, Electric Oven, Refrigerator, Washer
- Laundry: In Hall, Laundry Room, Main Level
Features
- Cathedral Ceiling(s), Vaulted Ceiling(s)
- Flooring: Hardwood
- Windows: None
- Basement: Crawl Space,Driveway Access,Exterior Entry
- Number of fireplaces: 1
- Fireplace features: Great Room, Wood Burning Stove
- Common walls with other units/homes: No Common Walls
Interior area
- Total structure area: 0
Video & virtual tour
Property
Parking
- Total spaces: 1
- Parking features: Drive Under Main Level, Driveway, Garage, Parking Pad
- Attached garage spaces: 1
- Has uncovered spaces: Yes
Accessibility
- Accessibility features: Accessible Approach with Ramp
Features
- Levels: One
- Stories: 1
- Patio & porch: Deck, Front Porch, Rear Porch, Side Porch
- Exterior features: Other
- Pool features: None
- Spa features: None
- Fencing: None
- Has view: Yes
- View description: Mountain(s), Trees/Woods
- Waterfront features: None
- Body of water: None
Lot
- Size: 1.36 Acres
- Dimensions: 233x268x224x208
- Features: Mountain Frontage, Wooded
Details
- Additional structures: None
- Parcel number: 027A 086
- Other equipment: Dehumidifier
- Horse amenities: None
Construction
Type & style
- Home type: SingleFamily
- Architectural style: Ranch
- Property subtype: Single Family Residence, Residential
Materials
- Cedar
- Foundation: Pillar/Post/Pier
- Roof: Composition
Condition
- Resale
- New construction: No
- Year built: 1997
Utilities & green energy
- Electric: 110 Volts
- Sewer: Septic Tank
- Water: Private
- Utilities for property: Cable Available, Electricity Available, Phone Available, Water Available
Green energy
- Energy efficient items: None
- Energy generation: None
Community & HOA
Community
- Features: Clubhouse, Community Dock, Dog Park, Fishing, Gated, Golf, Lake, Pickleball, Playground, Pool, Restaurant, Tennis Court(s)
- Security: Smoke Detector(s)
- Subdivision: Bent Tree
HOA
- Has HOA: Yes
- Services included: Receptionist, Security, Swim, Tennis
- HOA fee: $4,458 annually
- HOA phone: 770-893-2629
Location
- Region: Jasper
Financial & listing details
- Tax assessed value: $166,569
- Annual tax amount: $1,298
- Date on market: 4/2/2025
- Cumulative days on market: 315 days
- Electric utility on property: Yes
- Road surface type: Asphalt
Estimated market value
Not available
Estimated sales range
Not available
$2,130/mo
Price history
Price history
| Date | Event | Price |
|---|---|---|
| 4/2/2025 | Listed for sale | $284,900 |
Source: | ||
Public tax history
Public tax history
| Year | Property taxes | Tax assessment |
|---|---|---|
| 2024 | $1,298 +8.2% | $66,628 +9.9% |
| 2023 | $1,200 -2.7% | $60,628 |
| 2022 | $1,233 -6.7% | $60,628 |
Find assessor info on the county website
BuyAbility℠ payment
Est. payment
$1,972/mo
Principal & interest
$1343
HOA Fees
$372
Other costs
$256
Climate risks
Neighborhood: 30143
Nearby schools
GreatSchools rating
- 6/10Tate Elementary SchoolGrades: PK-4Distance: 4.7 mi
- 3/10Pickens County Middle SchoolGrades: 7-8Distance: 4.7 mi
- 6/10Pickens County High SchoolGrades: 9-12Distance: 3.5 mi
Schools provided by the listing agent
- Elementary: Tate
- Middle: Pickens County
- High: Pickens
Source: FMLS GA. This data may not be complete. We recommend contacting the local school district to confirm school assignments for this home.
- Loading
- Loading
