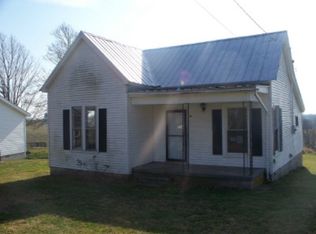Sold for $289,000 on 06/06/24
$289,000
193 Upper Lick Rd, Moorefield, KY 40350
4beds
2,627sqft
Single Family Residence
Built in ----
1 Acres Lot
$301,500 Zestimate®
$110/sqft
$1,538 Estimated rent
Home value
$301,500
Estimated sales range
Not available
$1,538/mo
Zestimate® history
Loading...
Owner options
Explore your selling options
What's special
Beautiful all brick 4 bedroom 1.5 bath all brick home on a large 1-acre lot. Priced Below Recent Appraisal. Great curb appeal with the covered front porch. This home is great for family gatherings. The large family room and dining room have plenty of space for everyone. The newly remodeled kitchen has hickory cabinets, granite countertops, a large island, and a walk-in pantry. The utility room has a half bath. The full bath has a walk-in shower. The primary bedroom is on the main floor. There is a second bedroom and mud room on the main floor. Upstairs there are 2 additional bedrooms and a flex room. Lots of attic storage. There are several nonfunctional fireplaces throughout the home that add so much character. The beautifully landscaped yard is so peaceful. The 30x30 garage is perfect for hobbies. It has an attached screened-in side deck for comfortably enjoying the outside. There are 3 additional storage buildings. All of this is located a short drive from Carlisle, Sharpsburg, and Mt Sterling. Schedule your appointment today.
Zillow last checked: 8 hours ago
Listing updated: August 28, 2025 at 11:38pm
Listed by:
Marcy Kelley 859-585-0456,
RE/MAX Creative Realty
Bought with:
Darian Shepherd, 283627
Keller Williams Commonwealth
Source: Imagine MLS,MLS#: 24007522
Facts & features
Interior
Bedrooms & bathrooms
- Bedrooms: 4
- Bathrooms: 2
- Full bathrooms: 1
- 1/2 bathrooms: 1
Primary bedroom
- Level: First
Bedroom 1
- Level: First
Bedroom 2
- Level: Second
Bedroom 3
- Level: Second
Bathroom 1
- Description: Full Bath
- Level: First
Bathroom 2
- Description: Half Bath
- Level: First
Dining room
- Level: First
Dining room
- Level: First
Kitchen
- Level: First
Living room
- Level: First
Living room
- Level: First
Other
- Level: Second
Other
- Level: Second
Utility room
- Level: First
Heating
- Heat Pump
Cooling
- Heat Pump
Appliances
- Included: Dryer, Dishwasher, Microwave, Refrigerator, Washer, Range
- Laundry: Electric Dryer Hookup, Washer Hookup
Features
- Breakfast Bar, Eat-in Kitchen, Master Downstairs, Ceiling Fan(s)
- Flooring: Carpet, Hardwood, Laminate, Tile, Vinyl
- Doors: Storm Door(s)
- Windows: Blinds, Screens
- Has basement: No
- Has fireplace: Yes
Interior area
- Total structure area: 2,627
- Total interior livable area: 2,627 sqft
- Finished area above ground: 2,627
- Finished area below ground: 0
Property
Parking
- Total spaces: 2
- Parking features: Detached Garage, Driveway, Garage Faces Front
- Garage spaces: 2
- Has uncovered spaces: Yes
Features
- Levels: One and One Half
- Patio & porch: Deck, Patio, Porch
- Fencing: None
- Has view: Yes
- View description: Rural
Lot
- Size: 1 Acres
Details
- Additional structures: Shed(s)
- Parcel number: A4802005.00
Construction
Type & style
- Home type: SingleFamily
- Architectural style: Craftsman
- Property subtype: Single Family Residence
Materials
- Brick Veneer
- Foundation: Concrete Perimeter
- Roof: Dimensional Style
Condition
- New construction: No
Utilities & green energy
- Sewer: Septic Tank
- Water: Public
- Utilities for property: Electricity Connected, Sewer Connected, Water Connected
Community & neighborhood
Location
- Region: Moorefield
- Subdivision: Rural
Price history
| Date | Event | Price |
|---|---|---|
| 6/6/2024 | Sold | $289,000$110/sqft |
Source: | ||
| 5/1/2024 | Contingent | $289,000$110/sqft |
Source: | ||
| 4/19/2024 | Listed for sale | $289,000+221.1%$110/sqft |
Source: | ||
| 2/1/2002 | Sold | $90,000$34/sqft |
Source: Agent Provided | ||
Public tax history
| Year | Property taxes | Tax assessment |
|---|---|---|
| 2022 | $525 +1.2% | $96,500 |
| 2021 | $519 -1.8% | $96,500 |
| 2020 | $528 -0.4% | $96,500 |
Find assessor info on the county website
Neighborhood: 40350
Nearby schools
GreatSchools rating
- 3/10Nicholas County Elementary SchoolGrades: PK-6Distance: 6.5 mi
- 5/10Nicholas County High SchoolGrades: 7-12Distance: 6.5 mi
Schools provided by the listing agent
- Elementary: Nicholas Co
- Middle: Nicholas Co
- High: Nicholas Co
Source: Imagine MLS. This data may not be complete. We recommend contacting the local school district to confirm school assignments for this home.

Get pre-qualified for a loan
At Zillow Home Loans, we can pre-qualify you in as little as 5 minutes with no impact to your credit score.An equal housing lender. NMLS #10287.
