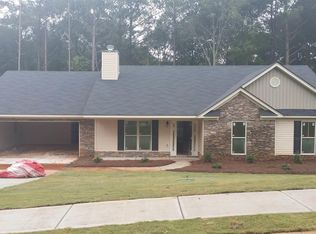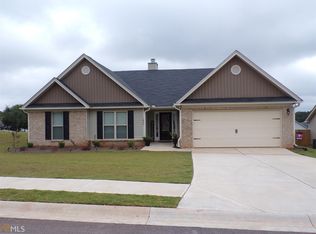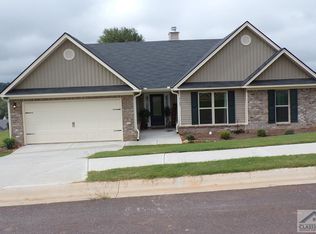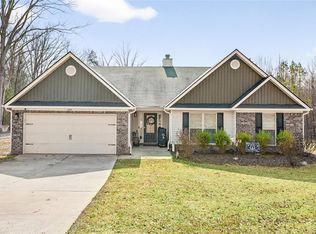Closed
$390,000
193 Tyler Way, Jefferson, GA 30549
4beds
2,142sqft
Single Family Residence
Built in 2019
1.09 Acres Lot
$403,500 Zestimate®
$182/sqft
$2,104 Estimated rent
Home value
$403,500
$351,000 - $468,000
$2,104/mo
Zestimate® history
Loading...
Owner options
Explore your selling options
What's special
UPDATED RANCH IN JEFFERSON! 4 bed, 3 full bath. Remodel has elevated the floorplan making it even more open concept by opening wall between kitchen & dining room. Newly painted kitchen cabinets, new quartz countertops & backsplash create an upscale feel to kitchen. New LVP and floating shelves in the family room bring the 2019 home to 2024 style. New LVP throughout the entire home. Large master suite has trey ceiling and natural light. Master bath includes separate vanities, large soaking tub, shower, and toilet room. Large 1.09 acre lot with fenced backyard where the back of the lot is wooded for extra privacy. The 17 home community is a perfect place to call home. Location just off Hwy 129 allows quick access to 85 and direct route to both Gainesville & Athens (15 minute drive). This home is USDA 100% financing eligible!
Zillow last checked: 8 hours ago
Listing updated: July 30, 2024 at 07:20am
Listed by:
Jennifer Wiley 678-314-0020,
Re/Max Tru, Inc.
Bought with:
Dana Zahedi, 373352
Mark Spain Real Estate
Source: GAMLS,MLS#: 10328612
Facts & features
Interior
Bedrooms & bathrooms
- Bedrooms: 4
- Bathrooms: 3
- Full bathrooms: 3
- Main level bathrooms: 3
- Main level bedrooms: 4
Kitchen
- Features: Solid Surface Counters
Heating
- Central, Electric, Forced Air
Cooling
- Ceiling Fan(s), Central Air, Electric
Appliances
- Included: Dishwasher, Disposal, Electric Water Heater, Microwave, Refrigerator
- Laundry: Other
Features
- High Ceilings, Master On Main Level, Separate Shower, Tray Ceiling(s), Walk-In Closet(s)
- Flooring: Laminate
- Basement: None
- Attic: Pull Down Stairs
- Number of fireplaces: 1
- Fireplace features: Family Room
- Common walls with other units/homes: No Common Walls
Interior area
- Total structure area: 2,142
- Total interior livable area: 2,142 sqft
- Finished area above ground: 2,142
- Finished area below ground: 0
Property
Parking
- Parking features: Garage, Garage Door Opener
- Has garage: Yes
Features
- Levels: One
- Stories: 1
- Patio & porch: Patio, Porch
- Fencing: Back Yard,Chain Link
- Body of water: None
Lot
- Size: 1.09 Acres
- Features: None
Details
- Parcel number: 055B 009
Construction
Type & style
- Home type: SingleFamily
- Architectural style: Brick Front,Ranch
- Property subtype: Single Family Residence
Materials
- Brick
- Foundation: Slab
- Roof: Composition
Condition
- Updated/Remodeled
- New construction: No
- Year built: 2019
Utilities & green energy
- Sewer: Public Sewer
- Water: Public
- Utilities for property: Cable Available, Electricity Available, Phone Available, Sewer Available, Water Available
Green energy
- Energy efficient items: Appliances, Thermostat, Windows
Community & neighborhood
Security
- Security features: Smoke Detector(s)
Community
- Community features: Street Lights
Location
- Region: Jefferson
- Subdivision: North Pointe
HOA & financial
HOA
- Has HOA: No
- Services included: Other
Other
Other facts
- Listing agreement: Exclusive Right To Sell
- Listing terms: Cash,Conventional,FHA,USDA Loan,VA Loan
Price history
| Date | Event | Price |
|---|---|---|
| 7/29/2024 | Sold | $390,000$182/sqft |
Source: | ||
| 7/8/2024 | Pending sale | $390,000$182/sqft |
Source: | ||
| 6/28/2024 | Listed for sale | $390,000+11.5%$182/sqft |
Source: | ||
| 7/21/2022 | Sold | $349,900$163/sqft |
Source: Public Record Report a problem | ||
| 6/27/2022 | Pending sale | $349,900$163/sqft |
Source: | ||
Public tax history
| Year | Property taxes | Tax assessment |
|---|---|---|
| 2025 | $4,122 +0.3% | $153,360 |
| 2024 | $4,109 +8% | $153,360 +11.6% |
| 2023 | $3,805 +15% | $137,360 +22.2% |
Find assessor info on the county website
Neighborhood: 30549
Nearby schools
GreatSchools rating
- 5/10South Jackson Elementary SchoolGrades: PK-5Distance: 4.2 mi
- 7/10East Jackson Comprehensive High SchoolGrades: 8-12Distance: 7.4 mi
- 6/10East Jackson Middle SchoolGrades: 6-7Distance: 7.4 mi
Schools provided by the listing agent
- Elementary: South Jackson
- Middle: East Jackson
- High: East Jackson Comp
Source: GAMLS. This data may not be complete. We recommend contacting the local school district to confirm school assignments for this home.
Get a cash offer in 3 minutes
Find out how much your home could sell for in as little as 3 minutes with a no-obligation cash offer.
Estimated market value$403,500
Get a cash offer in 3 minutes
Find out how much your home could sell for in as little as 3 minutes with a no-obligation cash offer.
Estimated market value
$403,500



