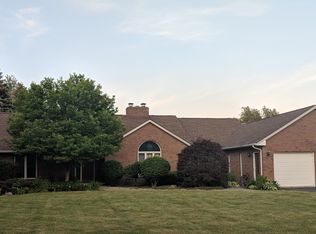Sold for $400,000 on 05/05/25
$400,000
193 Turrill Rd, Lapeer, MI 48446
4beds
3,749sqft
Single Family Residence
Built in 1995
0.68 Acres Lot
$403,800 Zestimate®
$107/sqft
$3,057 Estimated rent
Home value
$403,800
$319,000 - $513,000
$3,057/mo
Zestimate® history
Loading...
Owner options
Explore your selling options
What's special
This beautiful 4-bedroom, 2.5-bathroom home with over 3,700 sq feet of living space in Lapeer Township offers a perfect blend of comfort and style. A striking two-story entryway and cathedral ceilings fill the living space with natural light, complemented by a cozy gas fireplace. Andersen windows, including energy-efficient tinted south-facing ones, enhance the home’s efficiency. The kitchen and first-floor laundry/mudroom feature rich hardwood floors, while elegant ceramic tile graces the foyer and first-floor primary bathroom. Solid wood interior doors and custom blinds add a refined touch throughout. The fully finished basement provides additional living space with a gas fireplace and a bar, perfect for entertaining. Outside, the vinyl-fenced backyard offers privacy, mature trees, a covered patio, and two sheds. The attached two-car garage, complete with a gas heater, ensures year-round convenience. All appliances and a lawn mower are included. Recent updates include a new furnace and A/C in 2025, as well as a new washer, dryer, and water softener in 2024. Don't miss this incredible home!
Zillow last checked: 8 hours ago
Listing updated: May 05, 2025 at 02:06pm
Listed by:
Ryan M Eashoo 810-234-1234,
REMAX Edge
Bought with:
Richard Giltrop, 6501435504
EXP Realty - Fenton
Source: MiRealSource,MLS#: 50168993 Originating MLS: East Central Association of REALTORS
Originating MLS: East Central Association of REALTORS
Facts & features
Interior
Bedrooms & bathrooms
- Bedrooms: 4
- Bathrooms: 3
- Full bathrooms: 2
- 1/2 bathrooms: 1
Bedroom 1
- Level: Entry
- Area: 195
- Dimensions: 15 x 13
Bedroom 2
- Level: Upper
- Area: 132
- Dimensions: 11 x 12
Bedroom 3
- Level: Upper
- Area: 132
- Dimensions: 11 x 12
Bedroom 4
- Area: 264
- Dimensions: 22 x 12
Bathroom 1
- Level: Entry
Bathroom 2
- Level: Upper
Dining room
- Level: Entry
- Area: 130
- Dimensions: 10 x 13
Family room
- Level: Lower
- Area: 684
- Dimensions: 38 x 18
Kitchen
- Level: Entry
- Area: 150
- Dimensions: 15 x 10
Living room
- Level: Entry
- Area: 196
- Dimensions: 14 x 14
Office
- Level: Entry
- Area: 30
- Dimensions: 6 x 5
Heating
- Forced Air, Natural Gas
Cooling
- Central Air
Appliances
- Included: Dishwasher, Dryer, Range/Oven, Refrigerator, Washer
- Laundry: Entry
Features
- Sump Pump
- Basement: Finished,Full
- Number of fireplaces: 2
- Fireplace features: Basement, Family Room, Living Room
Interior area
- Total structure area: 4,097
- Total interior livable area: 3,749 sqft
- Finished area above ground: 2,549
- Finished area below ground: 1,200
Property
Parking
- Total spaces: 2
- Parking features: Attached
- Attached garage spaces: 2
Features
- Levels: Two
- Stories: 2
- Patio & porch: Patio, Porch
- Has spa: Yes
- Spa features: Spa/Jetted Tub
- Frontage type: Road
- Frontage length: 161
Lot
- Size: 0.68 Acres
- Dimensions: 161 x 185
Details
- Additional structures: Shed(s)
- Parcel number: 01201701620
- Special conditions: Private
Construction
Type & style
- Home type: SingleFamily
- Architectural style: Contemporary
- Property subtype: Single Family Residence
Materials
- Stone, Vinyl Siding
- Foundation: Basement
Condition
- Year built: 1995
Utilities & green energy
- Sewer: Public Sanitary
- Water: Private Well
- Utilities for property: Cable/Internet Avail.
Community & neighborhood
Location
- Region: Lapeer
- Subdivision: .
Other
Other facts
- Listing agreement: Exclusive Right To Sell
- Listing terms: Cash,Conventional,Conventional Blend,FHA,VA Loan,FHA 203K,USDA Loan,MIStateHsDevAuthority
- Road surface type: Paved
Price history
| Date | Event | Price |
|---|---|---|
| 5/5/2025 | Sold | $400,000+3.9%$107/sqft |
Source: | ||
| 5/5/2025 | Pending sale | $385,000$103/sqft |
Source: | ||
| 3/18/2025 | Listed for sale | $385,000+87.8%$103/sqft |
Source: | ||
| 12/1/2015 | Sold | $205,000-4.7%$55/sqft |
Source: | ||
| 10/7/2015 | Price change | $215,000-2.2%$57/sqft |
Source: Exit Realty Group #215075381 | ||
Public tax history
| Year | Property taxes | Tax assessment |
|---|---|---|
| 2025 | $2,865 +8.4% | $243,200 +4.9% |
| 2024 | $2,642 +5.8% | $231,900 +8% |
| 2023 | $2,498 +9.8% | $214,800 +5.2% |
Find assessor info on the county website
Neighborhood: 48446
Nearby schools
GreatSchools rating
- 7/10Emma Murphy Elementary SchoolGrades: K-5Distance: 5 mi
- 5/10Rolland Warner Middle SchoolGrades: 6-7Distance: 2.3 mi
- 7/10Lapeer East Senior High SchoolGrades: 10-12Distance: 0.7 mi
Schools provided by the listing agent
- District: Lapeer Community Schools
Source: MiRealSource. This data may not be complete. We recommend contacting the local school district to confirm school assignments for this home.

Get pre-qualified for a loan
At Zillow Home Loans, we can pre-qualify you in as little as 5 minutes with no impact to your credit score.An equal housing lender. NMLS #10287.
Sell for more on Zillow
Get a free Zillow Showcase℠ listing and you could sell for .
$403,800
2% more+ $8,076
With Zillow Showcase(estimated)
$411,876