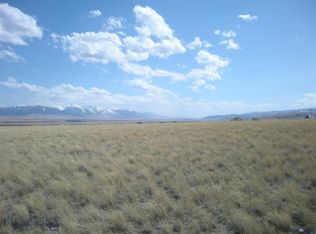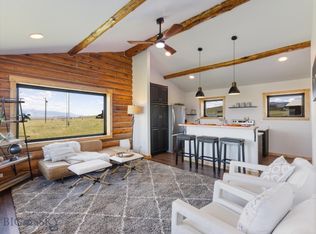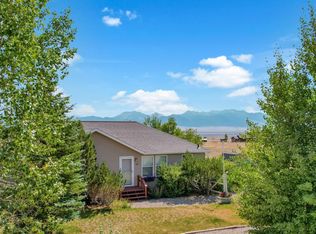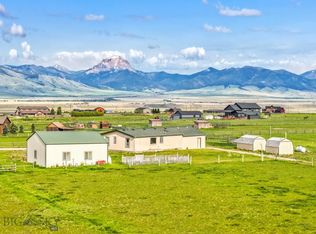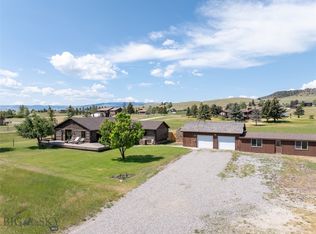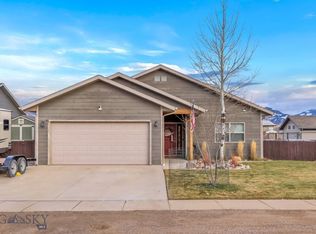Welcome to your serene retreat! This beautiful 2,900 sq. ft. remodeled single-family home offers 3 spacious bedrooms and 1.5 bathrooms, all nestled on a generous 5.107± acres with no HOA and light covenants. Enjoy the peace of rural living while being just a short drive from local amenities.
The home was fully remodeled in 2014, showcasing rustic design and functionality. Two new additions were added in 2019, encompassing a family/office space and a sun room with amazing mountain views. A brand new roof was installed in 2024. Pella Windows and doors fill the sun room with natural light and provide breathtaking views of the surrounding mountains.
Step inside to discover exquisite hand-crafted railings, wood and gas stove, and new appliances that enhance the home’s charm. The expansive garage, thoughtfully remodeled into living space, offers endless possibilities—it could easily be transformed into an ensuite.
Indulge in relaxation with a 8 person saltwater hot tub located in a sun-soaked room, perfect for unwinding after a long day. The property also features a tough shed for all your storage needs, ensuring everything has its place.
With its combination of modern amenities, stunning views, and ample outdoor space, this home is a rare find. Don't miss the opportunity to make this peaceful haven your own!
For sale
$599,000
193 Tobe Rd, Ennis, MT 59729
3beds
2,900sqft
Est.:
Single Family Residence
Built in 1950
5.11 Acres Lot
$-- Zestimate®
$207/sqft
$-- HOA
What's special
Stunning viewsExpansive garageModern amenitiesAmple outdoor spaceNew appliancesRustic designExquisite hand-crafted railings
- 459 days |
- 3,986 |
- 153 |
Zillow last checked: 8 hours ago
Listing updated: December 06, 2025 at 01:31pm
Listed by:
Amanda Cooper 406-925-2151,
Resolute Roots Realty,
Dawn Buttrey 406-600-4802,
Resolute Roots Realty
Source: Big Sky Country MLS,MLS#: 397256Originating MLS: Big Sky Country MLS
Tour with a local agent
Facts & features
Interior
Bedrooms & bathrooms
- Bedrooms: 3
- Bathrooms: 2
- Full bathrooms: 1
- 1/2 bathrooms: 1
Rooms
- Room types: Full Bath, Half Bath
Heating
- Propane, Natural Gas, Stove, Wood
Cooling
- None
Appliances
- Included: Dryer, Dishwasher, Disposal, Microwave, Range, Refrigerator, Washer, Some Gas Appliances, Stove
Features
- Wood Burning Stove
- Flooring: Plank, Tile, Vinyl
- Has fireplace: Yes
- Fireplace features: Wood Burning Stove
Interior area
- Total structure area: 2,900
- Total interior livable area: 2,900 sqft
- Finished area above ground: 2,900
Property
Parking
- Parking features: Attached, Garage
- Has attached garage: Yes
Features
- Levels: Two
- Stories: 2
- Has view: Yes
- View description: Farmland, Mountain(s)
- Waterfront features: None
Lot
- Size: 5.11 Acres
Details
- Additional structures: Shed(s)
- Parcel number: 0027200400
- Zoning description: RR - Rural Residential
- Special conditions: None
Construction
Type & style
- Home type: SingleFamily
- Architectural style: Rustic
- Property subtype: Single Family Residence
Materials
- Roof: Shingle
Condition
- New construction: No
- Year built: 1950
Utilities & green energy
- Sewer: Septic Tank
- Water: Well
- Utilities for property: Electricity Available, Propane, Septic Available, Water Available
Community & HOA
Community
- Subdivision: Virginia City Ranches
HOA
- Has HOA: No
- Services included: Road Maintenance, Snow Removal
Location
- Region: Ennis
Financial & listing details
- Price per square foot: $207/sqft
- Annual tax amount: $1,779
- Date on market: 10/28/2024
- Cumulative days on market: 438 days
- Listing terms: Cash,3rd Party Financing
- Ownership: Full
- Electric utility on property: Yes
- Road surface type: Dirt
Estimated market value
Not available
Estimated sales range
Not available
Not available
Price history
Price history
| Date | Event | Price |
|---|---|---|
| 10/8/2025 | Price change | $599,000-6.4%$207/sqft |
Source: Big Sky Country MLS #397256 Report a problem | ||
| 9/21/2025 | Price change | $640,000-1.5%$221/sqft |
Source: Big Sky Country MLS #397256 Report a problem | ||
| 8/25/2025 | Price change | $650,000-5.1%$224/sqft |
Source: | ||
| 8/13/2025 | Price change | $685,000-2.1%$236/sqft |
Source: Big Sky Country MLS #397256 Report a problem | ||
| 1/10/2025 | Listed for sale | $699,999$241/sqft |
Source: Big Sky Country MLS #397256 Report a problem | ||
Public tax history
Public tax history
Tax history is unavailable.BuyAbility℠ payment
Est. payment
$2,738/mo
Principal & interest
$2323
Home insurance
$210
Property taxes
$205
Climate risks
Neighborhood: 59729
Nearby schools
GreatSchools rating
- 7/10Ennis SchoolGrades: PK-6Distance: 4.7 mi
- 8/10Ennis 7-8Grades: 7-8Distance: 4.7 mi
- 8/10Ennis High SchoolGrades: 9-12Distance: 4.7 mi
- Loading
- Loading
