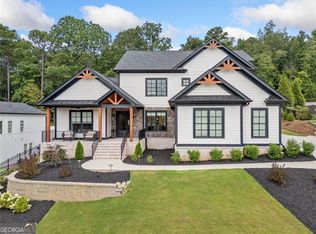Closed
$599,975
193 Terrace View Dr, Acworth, GA 30101
3beds
2,918sqft
Single Family Residence
Built in 2017
0.5 Acres Lot
$646,800 Zestimate®
$206/sqft
$2,753 Estimated rent
Home value
$646,800
$614,000 - $679,000
$2,753/mo
Zestimate® history
Loading...
Owner options
Explore your selling options
What's special
PERFECT SMALL FAMILY OR EMPTY NESTER'S HOME. ONE LEVEL, OPEN FLOOR PLAN, RANCH WITH BONUS ROOM UPSTAIRS. KITCHEN HAS STAINLESS STELL APPLIANCES AND DOUBLE OVEN. CUSTOM CABINETS FEATURE ALL DRAWERS FOR MAXIMUM USE, PULL OUT UTENSIL CABINET AND PULL OUT TRASH CABINET. LARGE WALK IN PANTRY. ENGINEERED HARDWOOD FLOORS, TILE IN LAUNDRY AND BATHS, CARPET IN BEDROOMS. THE HIGH CEILINGS MAKE FOR A OPEN FEEL WITH LOTS OF NATURAL LIGHT. SPLIT BEDROOM PLAN. THE SECONDARY BEDROOMS ARE OVERSIZED AND HAVE WALK IN CLOSETS . THE SECONDARY BATHROOM HAS SEPARATE VANITIES AND ONLY SHARE THE TOILET AND SHOWER/TUB. UPSTAIRS BONUS ROOM. FLEX SPACE IS CURRENTLY USED FOR A OFFICE BUT HAS THE ABILITY TO BE OPEN TO FOYER FOR A FORMAL DINING ROOM. LAUNDRY ROOM WITH LOADS OF CABINETS. ATTIC SPACE FOR STORAGE. FENCED BACKYARD. COVERED PATIO, IRRIGATION SYSTEM, SWIM SPA AND TREX DECK WITH A VIEW FOR MILES LOOKING AT KENNESAW MOUNTAIN. BEAUTIFUL LANDSCAPE. BACK YARD HILL IS MAINTENANCE FREE WITH RUBBER MULCH, ROCK, AND ARTIFICIAL GRASS. LONG RANGE VIEWS. ZONED HVAC. NEW COMPRESSOR ON A/C LAST YEAR. IF I SHOW YOUR CLIENT THEN COMMISSION IS 1%
Zillow last checked: 8 hours ago
Listing updated: March 05, 2025 at 07:43am
Listed by:
Flagstone Realty Group LLC
Bought with:
Dzenita Gonzalez, 421425
Sanders Real Estate
Source: GAMLS,MLS#: 10171482
Facts & features
Interior
Bedrooms & bathrooms
- Bedrooms: 3
- Bathrooms: 3
- Full bathrooms: 2
- 1/2 bathrooms: 1
- Main level bathrooms: 2
- Main level bedrooms: 3
Kitchen
- Features: Kitchen Island, Walk-in Pantry
Heating
- Natural Gas, Central, Forced Air, Zoned
Cooling
- Ceiling Fan(s), Central Air, Zoned
Appliances
- Included: Gas Water Heater, Dishwasher, Double Oven, Disposal
- Laundry: Other
Features
- High Ceilings, Double Vanity, Master On Main Level, Split Bedroom Plan
- Flooring: Hardwood, Stone
- Windows: Double Pane Windows, Storm Window(s)
- Basement: None
- Number of fireplaces: 1
- Fireplace features: Family Room, Factory Built, Gas Starter
- Common walls with other units/homes: No Common Walls
Interior area
- Total structure area: 2,918
- Total interior livable area: 2,918 sqft
- Finished area above ground: 2,918
- Finished area below ground: 0
Property
Parking
- Total spaces: 2
- Parking features: Attached, Garage Door Opener, Garage, Kitchen Level
- Has attached garage: Yes
Accessibility
- Accessibility features: Accessible Doors, Accessible Entrance
Features
- Levels: One and One Half
- Stories: 1
- Patio & porch: Deck, Patio
- Exterior features: Sprinkler System
- Has private pool: Yes
- Pool features: Pool/Spa Combo
- Fencing: Fenced,Back Yard
- Has view: Yes
- View description: Mountain(s)
- Waterfront features: No Dock Or Boathouse
- Body of water: None
Lot
- Size: 0.50 Acres
- Features: Sloped
Details
- Additional structures: Workshop, Other
- Parcel number: 74955
- Special conditions: Agent Owned
Construction
Type & style
- Home type: SingleFamily
- Architectural style: Brick Front,Traditional
- Property subtype: Single Family Residence
Materials
- Concrete
- Foundation: Slab
- Roof: Composition
Condition
- Resale
- New construction: No
- Year built: 2017
Utilities & green energy
- Sewer: Public Sewer
- Water: Public
- Utilities for property: Underground Utilities, Cable Available, Electricity Available, Natural Gas Available, Water Available
Green energy
- Energy efficient items: Insulation, Doors
Community & neighborhood
Security
- Security features: Security System, Smoke Detector(s)
Community
- Community features: Clubhouse, Pool, Sidewalks, Walk To Schools, Near Shopping
Location
- Region: Acworth
- Subdivision: The Estates
HOA & financial
HOA
- Has HOA: Yes
- HOA fee: $1,100 annually
- Services included: Maintenance Grounds, Swimming
Other
Other facts
- Listing agreement: Exclusive Right To Sell
Price history
| Date | Event | Price |
|---|---|---|
| 7/19/2023 | Sold | $599,975$206/sqft |
Source: | ||
| 6/21/2023 | Pending sale | $599,975$206/sqft |
Source: | ||
| 6/21/2023 | Contingent | $599,975$206/sqft |
Source: | ||
| 6/14/2023 | Listed for sale | $599,975+816%$206/sqft |
Source: | ||
| 7/18/2016 | Sold | $65,500-3.5%$22/sqft |
Source: Public Record | ||
Public tax history
| Year | Property taxes | Tax assessment |
|---|---|---|
| 2025 | $1,709 -4.4% | $282,400 +13.5% |
| 2024 | $1,788 -39.8% | $248,920 +37.6% |
| 2023 | $2,971 -13.3% | $180,840 |
Find assessor info on the county website
Neighborhood: 30101
Nearby schools
GreatSchools rating
- 6/10Floyd L. Shelton Elementary School At CrossroadGrades: PK-5Distance: 2.8 mi
- 7/10Sammy Mcclure Sr. Middle SchoolGrades: 6-8Distance: 2.7 mi
- 7/10North Paulding High SchoolGrades: 9-12Distance: 2.6 mi
Schools provided by the listing agent
- Elementary: Floyd L Shelton
- Middle: McClure
- High: North Paulding
Source: GAMLS. This data may not be complete. We recommend contacting the local school district to confirm school assignments for this home.
Get a cash offer in 3 minutes
Find out how much your home could sell for in as little as 3 minutes with a no-obligation cash offer.
Estimated market value
$646,800
Get a cash offer in 3 minutes
Find out how much your home could sell for in as little as 3 minutes with a no-obligation cash offer.
Estimated market value
$646,800
