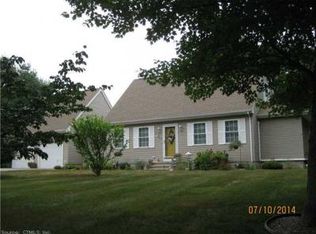Beautiful Open Front Porch Colonial in a private location on a perfectly level yard on nearly 4 acres. Open foyer with pallidum window and upper balcony create the dramatic entry. Newly installed drift wood smoke grey hardwood on the 1st level with 9 ft ceilings. Updated eat in kitchen with new granite countertops, beverage cooler, refrigerator, dishwasher, cooktop, and double bowl SS sink. Lots of storage the kitchen including a pantry and center island with bar. Kitchen is open to the family room with wood stove insert and slider to the large stamped cornet patio. Spacious dining room and formal living adjoins the family room. A half bath and separate laundry room completes the 1st level. Master bedroom with a walk-in closet and full bath with whirlpool tub. A second staircase has access to the master bedroom and the 4ht bedroom and a 3rd full bath that can be a possible in-law suite. Newer carpeting on the 2nd level. Full unfinished basement with interior staircase to the 3-bay garage with new doors & openers. Newer furnace and freshly painted interior. A Turn Key for New Owners
This property is off market, which means it's not currently listed for sale or rent on Zillow. This may be different from what's available on other websites or public sources.

