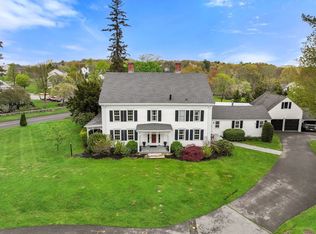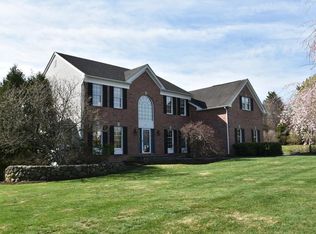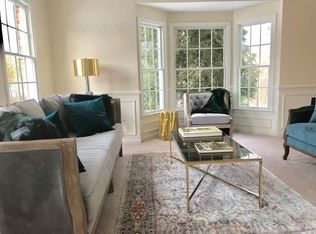Nothing to do but move right in! 4 years Young, Custom Colonial!! - 4 bedroom, 3 bath set on a serene, 1+ acre, East Side lot within the gorgeous Farm Neck Golf Estates subdivision. This home features an Open Floor Plan with stunning hardwood floors throughout the main level, up the stairs and into the 2nd floor. Expansive Designer Kitchen opens up to the family room with a gas fireplace. The first floor also features a mudroom, bathroom, laundry room, entertainment sized dining room with crown molding and chair rails, and a sunlit living room with more crown molding. Upstairs you will find your luxurious master suite with tiled shower, jetted tub and a large walk-in closet. Also, 3 additional spacious bedrooms, an office, and a second upstairs bathroom that features beautiful tile throughout. The private back deck views make for a peaceful backyard oasis throughout the year and the Large Walkout Basement gives you the potential for a generous amount of additional square footage!
This property is off market, which means it's not currently listed for sale or rent on Zillow. This may be different from what's available on other websites or public sources.


