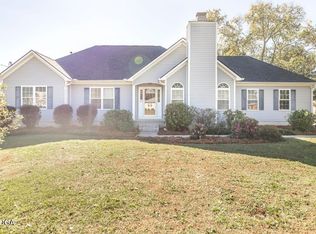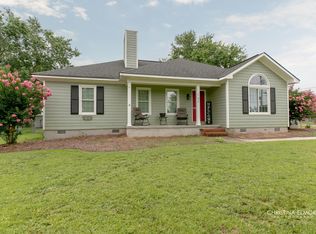Sold for $273,000 on 11/21/24
$273,000
193 Stonefield Cir, Macon, GA 31216
3beds
2,035sqft
Single Family Residence, Residential
Built in 1991
0.53 Acres Lot
$283,800 Zestimate®
$134/sqft
$1,894 Estimated rent
Home value
$283,800
$258,000 - $312,000
$1,894/mo
Zestimate® history
Loading...
Owner options
Explore your selling options
What's special
This adorable three-bedroom, two-bathroom home in Sub South has so much to offer! A welcoming foyer, formal dining room, modern kitchen with granite countertops and stainless steel appliances, walk-in laundry room with built-in cabinets, and a living room with vaulted ceilings and fireplace. The sun room is perfect for a home office or to just unwind after a long day. The bonus room could easily be used for a fourth bedroom, playroom, or craft room. Beautiful bamboo flooring throughout most of the living space. A covered front porch for morning coffee and a back deck for grilling that overlooks large fenced backyard. The wired 20x30 workshop has rustic barn wood interior, two roll-up doors, built-in work tables, a window air conditioner, and a mini fridge. An additional concrete slab is already in place for a second workshop, basketball court, boat storage, etc. Located within mins to interstate, schools, Robins AFB and Amazon.
Zillow last checked: 8 hours ago
Listing updated: July 23, 2025 at 06:30am
Listed by:
Crystal Baxter 478-390-7658,
Realty Unlimited, LLC
Bought with:
M. Gaylyn Cole, 323469
Fickling & Company, Inc.
Source: MGMLS,MLS#: 176609
Facts & features
Interior
Bedrooms & bathrooms
- Bedrooms: 3
- Bathrooms: 2
- Full bathrooms: 2
Primary bedroom
- Features: Walk-In Closet(s), Double Vanity, Vaulted Ceiling(s), Ceiling Fan(s), Simulated Wood
- Level: First
- Area: 195
- Dimensions: 13.00 X 15.00
Bedroom 2
- Features: Ceiling Fan(s), Simulated Wood
- Level: First
- Area: 132
- Dimensions: 11.00 X 12.00
Bedroom 3
- Features: Ceiling Fan(s), Simulated Wood
- Level: First
- Area: 132
- Dimensions: 11.00 X 12.00
Bonus room
- Features: Vaulted Ceiling(s), Ceiling Fan(s), Carpet
- Level: Second
- Area: 260
- Dimensions: 20.00 X 13.00
Other
- Features: Chandelier, Vinyl
- Level: First
- Area: 72
- Dimensions: 8.00 X 9.00
Dining room
- Features: Chandelier, Simulated Wood
- Level: First
- Area: 110
- Dimensions: 10.00 X 11.00
Foyer
- Features: Simulated Wood
- Level: First
Kitchen
- Features: Eat-in Kitchen, Granite Counters
- Level: First
- Area: 160
- Dimensions: 10.00 X 16.00
Laundry
- Features: Vinyl
- Level: First
- Area: 54
- Dimensions: 9.00 X 6.00
Living room
- Features: Beamed Ceilings, Recessed Lighting, Vaulted Ceiling(s), Ceiling Fan(s), Simulated Wood
- Level: First
- Area: 304
- Dimensions: 16.00 X 19.00
Sunroom
- Features: Recessed Lighting, Ceiling Fan(s), Vinyl
- Level: First
- Area: 216
- Dimensions: 12.00 X 18.00
Heating
- Central, Natural Gas
Cooling
- Electric, Central Air
Appliances
- Included: Dishwasher, Electric Range, Gas Water Heater, Microwave
- Laundry: Laundry Room
Features
- Built-in Features, Beamed Ceilings, Carpet, Ceiling Fan(s), Chandelier, Double Vanity, Eat-in Kitchen, Granite Counters, Recessed Lighting, Simulated Wood, Vaulted Ceiling(s), Vinyl, Walk-In Closet(s)
- Flooring: Carpet, Sustainable, Vinyl
- Windows: Insulated Windows
- Basement: Crawl Space
- Number of fireplaces: 1
- Fireplace features: Factory Built, Gas Log, Living Room
- Common walls with other units/homes: No Common Walls
Interior area
- Total structure area: 2,035
- Total interior livable area: 2,035 sqft
- Finished area above ground: 2,035
- Finished area below ground: 0
Property
Parking
- Total spaces: 2
- Parking features: Parking Pad, Kitchen Level, Garage, Attached
- Attached garage spaces: 2
Features
- Levels: One and One Half
- Patio & porch: Front Porch, Back, Deck, Rear Porch
- Exterior features: Rain Gutters, Sprinkler System, None
- Pool features: None
- Fencing: Fenced
- Waterfront features: None
Lot
- Size: 0.53 Acres
- Dimensions: 23087
Details
- Additional structures: RV/Boat Storage, Workshop
- Parcel number: N1300374
- Special conditions: Standard
- Horse amenities: None
Construction
Type & style
- Home type: SingleFamily
- Architectural style: Traditional
- Property subtype: Single Family Residence, Residential
Materials
- Brick, Vinyl Siding
- Foundation: Block
- Roof: Composition,Shingle
Condition
- Resale
- New construction: No
- Year built: 1991
Utilities & green energy
- Sewer: Septic Tank
- Water: Public
- Utilities for property: Cable Available
Green energy
- Energy efficient items: None
- Energy generation: None
Community & neighborhood
Security
- Security features: Secured Garage/Parking, Smoke Detector(s)
Community
- Community features: None
Location
- Region: Macon
- Subdivision: Stonefield
Other
Other facts
- Listing agreement: Exclusive Right To Sell
- Listing terms: Cash,Conventional,FHA,VA Loan
Price history
| Date | Event | Price |
|---|---|---|
| 11/21/2024 | Sold | $273,000-1.7%$134/sqft |
Source: | ||
| 11/5/2024 | Pending sale | $277,750$136/sqft |
Source: | ||
| 10/26/2024 | Contingent | $277,750$136/sqft |
Source: CGMLS #245715 | ||
| 10/16/2024 | Listed for sale | $277,750$136/sqft |
Source: | ||
| 10/10/2024 | Pending sale | $277,750$136/sqft |
Source: CGMLS #245715 | ||
Public tax history
| Year | Property taxes | Tax assessment |
|---|---|---|
| 2024 | $2,211 +52.4% | $96,991 +18.1% |
| 2023 | $1,451 -38.5% | $82,122 +9.3% |
| 2022 | $2,360 +5.8% | $75,158 +14.4% |
Find assessor info on the county website
Neighborhood: 31216
Nearby schools
GreatSchools rating
- 3/10Porter Elementary SchoolGrades: PK-5Distance: 0.6 mi
- 4/10Rutland Middle SchoolGrades: 6-8Distance: 2 mi
- 4/10Rutland High SchoolGrades: 9-12Distance: 1.8 mi
Schools provided by the listing agent
- Elementary: Porter
- Middle: Rutland
- High: Rutland
Source: MGMLS. This data may not be complete. We recommend contacting the local school district to confirm school assignments for this home.

Get pre-qualified for a loan
At Zillow Home Loans, we can pre-qualify you in as little as 5 minutes with no impact to your credit score.An equal housing lender. NMLS #10287.

