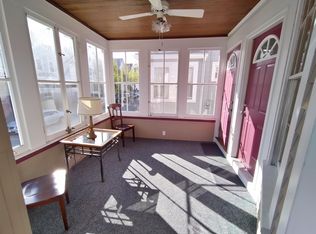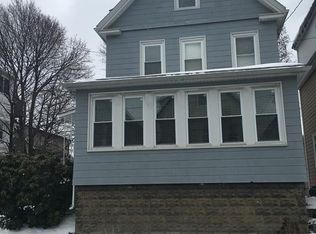This is a nine room two family home just waiting for your ideas and modernizations to take form. Each unit encompasses two floors, so you have two townhouse units. You have plenty of off street parking, lots of outdoor space to enjoy. This home does need some updating, but you can't change where its located. You are close to route 16 and route 1 both north and south. You can walk or drive to Encore Boston Harbor casino, walk to downtown Everett. Downtown Boston is just minutes away either by car, or use public transportation. Plenty of potential in a neighborhood of similar homes, within walking distance of schools, and less than 4 miles from beaches, and Logan airport. Take advantage of today's great mortgage rates to finally own your own home with income potential. Third floor area is large enough for two good size bedrooms with a little effort.
This property is off market, which means it's not currently listed for sale or rent on Zillow. This may be different from what's available on other websites or public sources.

