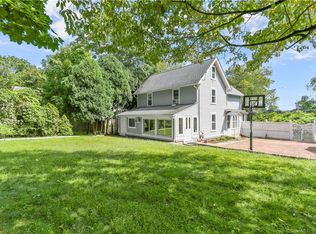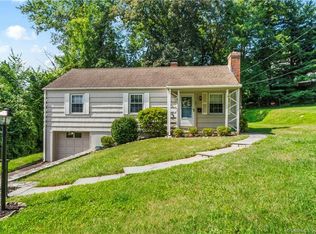Sold for $975,000
$975,000
193 Split Rock Road, Fairfield, CT 06890
5beds
3,715sqft
Single Family Residence
Built in 1999
0.77 Acres Lot
$1,327,400 Zestimate®
$262/sqft
$7,164 Estimated rent
Home value
$1,327,400
$1.23M - $1.45M
$7,164/mo
Zestimate® history
Loading...
Owner options
Explore your selling options
What's special
Gracious Southport Colonial on cul-de-sac in very convenient location. Move-in condition and ready to enjoy! This 5 bedroom home offers fantastic space on 3 finished levels. It is airy and light-filled. There is a stunning 2 story foyer, welcoming study/living room and beautiful large dining room, all with oversized windows, including transom windows and extensive moldings. The focal point of the Family Room is the wood-burning fireplace with lovely mantle. The Kitchen is a great space with a large dining area which opens to the deck. It has beautiful wood cabinets, a walk-in pantry, a built-in desk space, and a very useful buffet serving area. On the upper level, the primary suite is private and spacious with a cozy area for relaxation. There is a large en-suite bathroom with shower, jetted tub and 2 walk-in closets. There are 4 additional bedrooms on the upper level, all excellent size. The laundry room is conveniently located on upper level with brand new washer and dryer. There are hardwood floors throughout the main and upper levels. The finished lower level offers a fun recreation room (or office) as well as exercise area. The attic is walk-up, unfinished and provides excellent storage space. This Home is walking distance to the train, Southport Village shops and restaurants, and it is just minutes to the Beaches, Library, Harbor and so much more. Sellers are requesting highest and best offers by 12 noon on Friday, August 11.
Zillow last checked: 8 hours ago
Listing updated: July 09, 2024 at 08:18pm
Listed by:
Home Team Advantage at Compass,
Ellen Fusco 203-257-7106,
Compass Connecticut, LLC 203-293-9715
Bought with:
Danielle Powers, RES.0809689
Houlihan Lawrence
Source: Smart MLS,MLS#: 170586784
Facts & features
Interior
Bedrooms & bathrooms
- Bedrooms: 5
- Bathrooms: 3
- Full bathrooms: 2
- 1/2 bathrooms: 1
Primary bedroom
- Features: Palladian Window(s), Full Bath, Stall Shower, Walk-In Closet(s)
- Level: Upper
Bedroom
- Features: Hardwood Floor
- Level: Upper
Bedroom
- Features: Hardwood Floor
- Level: Upper
Bedroom
- Features: Hardwood Floor
- Level: Upper
Bedroom
- Features: Hardwood Floor
- Level: Upper
Dining room
- Features: High Ceilings, Hardwood Floor
- Level: Main
Family room
- Features: High Ceilings, Fireplace, Hardwood Floor
- Level: Main
Kitchen
- Features: High Ceilings, Balcony/Deck, Corian Counters, Pantry, Hardwood Floor
- Level: Main
Other
- Features: Wall/Wall Carpet
- Level: Lower
Rec play room
- Features: Wall/Wall Carpet
- Level: Lower
Study
- Features: High Ceilings, Hardwood Floor
- Level: Main
Heating
- Forced Air, Zoned, Oil
Cooling
- Central Air
Appliances
- Included: Electric Range, Microwave, Refrigerator, Dishwasher, Washer, Dryer, Water Heater
- Laundry: Upper Level
Features
- Smart Thermostat
- Basement: Full,Partially Finished,Heated,Cooled,Interior Entry,Storage Space
- Attic: Walk-up
- Number of fireplaces: 1
Interior area
- Total structure area: 3,715
- Total interior livable area: 3,715 sqft
- Finished area above ground: 3,215
- Finished area below ground: 500
Property
Parking
- Total spaces: 2
- Parking features: Attached, Garage Door Opener, Private, Asphalt
- Attached garage spaces: 2
- Has uncovered spaces: Yes
Features
- Patio & porch: Deck
- Exterior features: Garden, Rain Gutters
- Fencing: Electric
- Waterfront features: Beach Access
Lot
- Size: 0.77 Acres
- Features: Cul-De-Sac, Wetlands
Details
- Parcel number: 133833
- Zoning: A
Construction
Type & style
- Home type: SingleFamily
- Architectural style: Colonial
- Property subtype: Single Family Residence
Materials
- Clapboard, Wood Siding
- Foundation: Concrete Perimeter
- Roof: Asphalt
Condition
- New construction: No
- Year built: 1999
Utilities & green energy
- Sewer: Public Sewer
- Water: Public
Community & neighborhood
Security
- Security features: Security System
Community
- Community features: Golf, Health Club, Lake, Library, Playground, Private School(s), Stables/Riding, Tennis Court(s)
Location
- Region: Southport
- Subdivision: Southport
Price history
| Date | Event | Price |
|---|---|---|
| 11/20/2023 | Sold | $975,000$262/sqft |
Source: | ||
| 8/30/2023 | Pending sale | $975,000$262/sqft |
Source: | ||
| 7/27/2023 | Listed for sale | $975,000+4.2%$262/sqft |
Source: | ||
| 11/1/2022 | Listing removed | -- |
Source: | ||
| 9/12/2022 | Price change | $935,999-1.5%$252/sqft |
Source: | ||
Public tax history
| Year | Property taxes | Tax assessment |
|---|---|---|
| 2025 | $17,097 +1.8% | $602,210 |
| 2024 | $16,802 +1.4% | $602,210 |
| 2023 | $16,567 +1% | $602,210 |
Find assessor info on the county website
Neighborhood: Southport
Nearby schools
GreatSchools rating
- 8/10Mill Hill SchoolGrades: K-5Distance: 0.3 mi
- 8/10Roger Ludlowe Middle SchoolGrades: 6-8Distance: 0.9 mi
- 9/10Fairfield Ludlowe High SchoolGrades: 9-12Distance: 0.9 mi
Schools provided by the listing agent
- Elementary: Mill Hill
- Middle: Roger Ludlowe
- High: Fairfield Ludlowe
Source: Smart MLS. This data may not be complete. We recommend contacting the local school district to confirm school assignments for this home.

Get pre-qualified for a loan
At Zillow Home Loans, we can pre-qualify you in as little as 5 minutes with no impact to your credit score.An equal housing lender. NMLS #10287.

