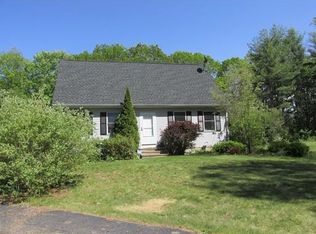Move-in ready Cape home is set in total privacy! House is set back from road, not seen from the street. Newer paver patio and walkway and fish pond. Step in to an oversized heated sunroom with cathedral ceiling, fan, and windows all around with a nice view of the yard. Kitchen has a built in island and there's a separate dining room and spacious living room. Pellet stove stays, and is a nice extra source of heat. First floor bedroom and two large 18x18 bedrooms on the second floor. Upstairs bedrooms have 2 closets each! Much of home interior has been freshly painted and carpets professionally cleaned. Septic was new in 2014, Title V in hand. Refrigerator 2015.
This property is off market, which means it's not currently listed for sale or rent on Zillow. This may be different from what's available on other websites or public sources.
