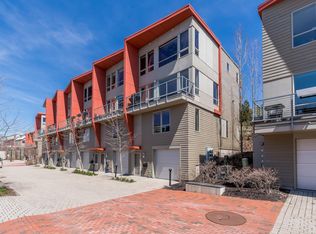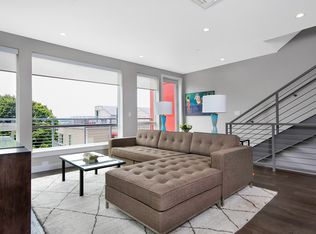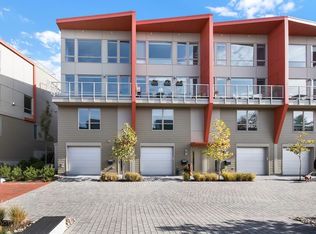A special offering! This modern East End designer Condo lives like a single-family home. 3 bed, 2.5 bath custom home built by Redfern Properties & Wright-Ryan. The heart of the home features an open great room with floor-to-ceiling windows. Large custom kitchen with Wolf gas range and elegant herringbone tiled backsplash. Living room features a gas fireplace, and dining area opens to front deck. Southwesterly exposure with city views bathes the space in natural light. Collaboration with a local designer enhanced the owner's vision and added luxurious details and cohesive style. Two outdoor spaces, including a private rooftop deck and a custom bar area. Two-car garage on lower level with generous storage. If you've been searching for a highly efficient, low maintenance, and well-designed home -- 193 Sheridan Street is at the top of your list!
This property is off market, which means it's not currently listed for sale or rent on Zillow. This may be different from what's available on other websites or public sources.



