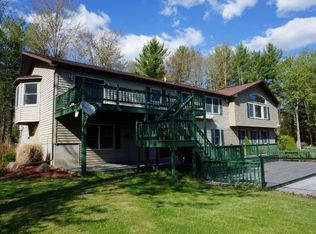Private 3 bedroom, 2 bath one level home hidden off a quiet country road on 4.47 acre wooded lot just outside of Ithaca and a quick drive to Cornell University. Built in 2002 this well cared for home offers an abundance of space with room to expand. Huge 29 x 15 open living room with wooded views and large windows. Spacious kitchen loaded with oak cabinets, endless counter space, island for storage and a dining area overlooking the back yard and woods. Main level laundry can be moved to lower level and space converted into a kitchen pantry. Large primary suite has a private bath with wall of closet space. Expansive and open lower level waiting to be finished. Precast foundation and walk up stairs to outside. Peaceful and private rear deck shaded by mature hardwoods and softwoods. Well sized mudroom entry between house and attached 28 x 24 oversized garage with shop and room for storage. A great value close to town nicely maintained, privately sited and with 4.47 acres to wander on.
This property is off market, which means it's not currently listed for sale or rent on Zillow. This may be different from what's available on other websites or public sources.
