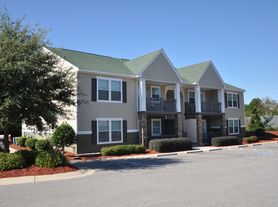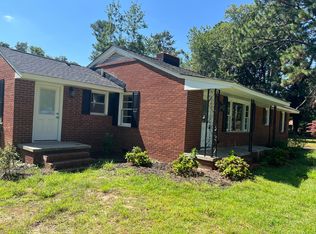This is a lovely 3 bed 2 bath house on the southside of Aiken is in a great quite neighborhood. It's in the cul-de-sac at the end of the road. Large living room that flows into the dining room and kitchen. The back yard has a covered patio and a new fence. Sorry no pets allowed.
House for rent
$1,800/mo
193 Shelby Dr, Aiken, SC 29803
3beds
1,410sqft
Price may not include required fees and charges.
Singlefamily
Available now
No pets
Central air, ceiling fan
Common area laundry
Driveway parking
Forced air
What's special
New fenceCovered patio
- 62 days |
- -- |
- -- |
Travel times
Looking to buy when your lease ends?
With a 6% savings match, a first-time homebuyer savings account is designed to help you reach your down payment goals faster.
Offer exclusive to Foyer+; Terms apply. Details on landing page.
Facts & features
Interior
Bedrooms & bathrooms
- Bedrooms: 3
- Bathrooms: 2
- Full bathrooms: 2
Heating
- Forced Air
Cooling
- Central Air, Ceiling Fan
Appliances
- Included: Dishwasher, Dryer, Microwave, Range, Refrigerator, Washer
- Laundry: Common Area, In Unit, Shared
Features
- Ceiling Fan(s), Eat-in Kitchen
- Flooring: Carpet
Interior area
- Total interior livable area: 1,410 sqft
Video & virtual tour
Property
Parking
- Parking features: Driveway
- Details: Contact manager
Features
- Exterior features: Contact manager
Details
- Parcel number: 1221715012
Construction
Type & style
- Home type: SingleFamily
- Property subtype: SingleFamily
Materials
- Roof: Shake Shingle
Condition
- Year built: 1998
Community & HOA
Location
- Region: Aiken
Financial & listing details
- Lease term: Contact For Details
Price history
| Date | Event | Price |
|---|---|---|
| 9/3/2025 | Price change | $1,800-5.3%$1/sqft |
Source: Aiken MLS #219130 | ||
| 8/21/2025 | Listed for rent | $1,900$1/sqft |
Source: Aiken MLS #219130 | ||
| 8/6/2025 | Sold | $215,000-4.4%$152/sqft |
Source: | ||
| 7/30/2025 | Pending sale | $224,900$160/sqft |
Source: | ||
| 7/6/2025 | Contingent | $224,900$160/sqft |
Source: | ||

