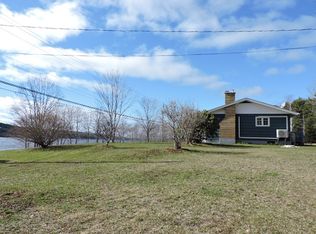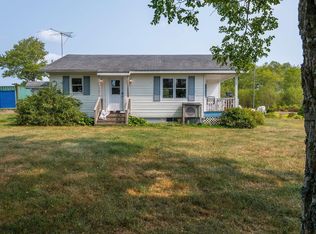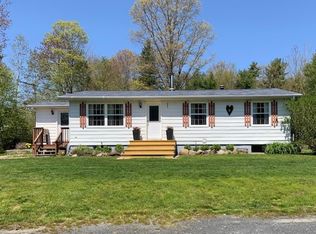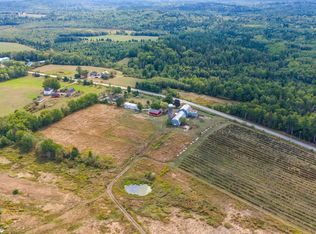Tucked away on 7.94 rolling acres with dreamy views of Wentzell Lake, this countryside gem is just 12 minutes from Bridgewater but feels a world apart. Whether you’re dreaming of a mini homestead, a garden escape, or a laid-back lifestyle close to nature  this one checks every box. Follow meandering trails through your own backyard forest, stop by the hidden camp in the woods to watch the deer wander by, or wander the lush landscaping with its apple trees, high-bush blueberries and garden potential galore. With fencing in place, kids and critters can explore! Inside, it’s all warmth and welcome with an open-concept layout, newer windows, fun updates and that perfect blend of rustic comfort and contemporary flair. A cozy wood stove anchors the living space, while the ducted heat pump and newer septic mean comfort and peace of mind year-round. Plus  a full walkout basement is just waiting for your vision. This is a home rooted in a community that values growth, nature, and connection. Explore nearby trails, soak in the quiet, and breathe deep. Life’s better with lake views and room to roam.
This property is off market, which means it's not currently listed for sale or rent on Zillow. This may be different from what's available on other websites or public sources.



