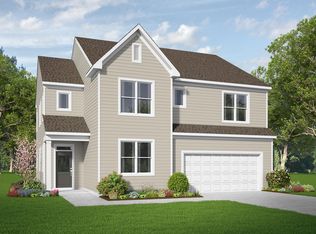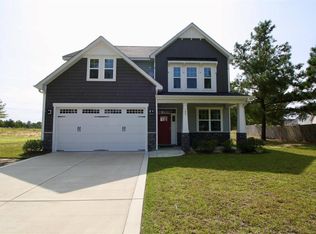McKee Homes presents the Owen Classic, a new ranch floorplan that delivers spacious one level living. It comes complete with a large kitchen island, walk-in pantry, and trey ceiling throughout the living room, breakfast area and kitchen which makes the main living area feel open and spacious. The master bedroom comes with dual vanities, water closet, large shower, and walk-in closet. A covered porch off the living room and breakfast area completes the package of a home loaded with features.
This property is off market, which means it's not currently listed for sale or rent on Zillow. This may be different from what's available on other websites or public sources.

