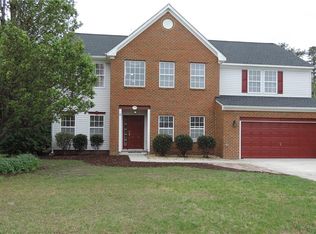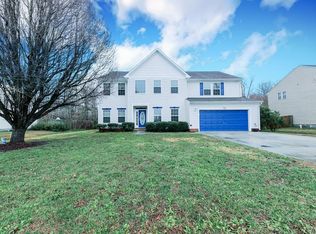Sold for $512,000
$512,000
193 Saint Andrews Road, Moyock, NC 27958
6beds
3,510sqft
Single Family Residence
Built in 2002
0.56 Acres Lot
$512,900 Zestimate®
$146/sqft
$3,725 Estimated rent
Home value
$512,900
$487,000 - $539,000
$3,725/mo
Zestimate® history
Loading...
Owner options
Explore your selling options
What's special
This 6-bedroom, 3-bath home delivers the kind of lifestyle most people dream about. Tucked inside a golf course community, it offers space, flexibility, and plenty of ways to enjoy every day. Inside, the floor plan makes it easy to spread out—ideal for multi-generational living, hosting guests, or carving out a home office or hobby space. Natural light fills the main living areas, and the generous bedrooms mean everyone has a spot to call their own.
Step outside and you'll find a backyard designed for making memories. The pool is the centerpiece, perfect for summer afternoons, while the surrounding patio and open yard give you plenty of room for entertaining, dining, or just relaxing in your own private retreat.
When you want to venture out, everything you need is close by. Take a stroll to the neighborhood restaurant for dinner, head out for a round of golf just around the corner, or simply enjoy the peaceful community setting. With a rare combination of size, amenities, and location, this home checks all the boxes for comfortable living and year-round enjoyment!
Zillow last checked: 8 hours ago
Listing updated: October 05, 2025 at 11:15am
Listed by:
Lynn M Glasgow 803-984-7333,
Keller Williams Innovate-Wilmington
Bought with:
Petra McSwain, 342266
Keller Williams Town Center
Source: Hive MLS,MLS#: 100526191 Originating MLS: Cape Fear Realtors MLS, Inc.
Originating MLS: Cape Fear Realtors MLS, Inc.
Facts & features
Interior
Bedrooms & bathrooms
- Bedrooms: 6
- Bathrooms: 3
- Full bathrooms: 3
Primary bedroom
- Level: Second
- Dimensions: 24 x 18.5
Bedroom 2
- Level: Second
- Dimensions: 13.58 x 12
Bedroom 3
- Level: Second
- Dimensions: 12.42 x 11.08
Bedroom 4
- Level: Second
- Dimensions: 19.08 x 12.75
Bedroom 5
- Level: Second
- Dimensions: 21 x 14.42
Bedroom 6
- Level: Main
- Dimensions: 13.58 x 12.33
Family room
- Level: Main
- Dimensions: 22.58 x 19.83
Kitchen
- Level: Main
- Dimensions: 21.25 x 14.08
Laundry
- Level: Main
- Dimensions: 10.75 x 5.25
Living room
- Level: Main
- Dimensions: 13.08 x 19.75
Heating
- Zoned, Electric
Cooling
- Central Air
Features
- Ceiling Fan(s), Pantry
- Basement: None
- Has fireplace: No
- Fireplace features: None
Interior area
- Total structure area: 3,510
- Total interior livable area: 3,510 sqft
Property
Parking
- Total spaces: 2
- Parking features: Garage Faces Front, On Street, Attached
- Has attached garage: Yes
- Has uncovered spaces: Yes
Features
- Levels: Two
- Stories: 2
- Patio & porch: Covered, Deck, Porch
- Pool features: In Ground
- Fencing: Back Yard,Metal/Ornamental,Wood
Lot
- Size: 0.56 Acres
- Dimensions: 90 x 276 x 90 x 276
- Features: Level
Details
- Additional structures: Shed(s)
- Parcel number: 015a00001180000
- Zoning: AG
- Special conditions: Standard
Construction
Type & style
- Home type: SingleFamily
- Property subtype: Single Family Residence
Materials
- Brick, Vinyl Siding
- Foundation: Slab
- Roof: Shingle
Condition
- New construction: No
- Year built: 2002
Utilities & green energy
- Water: Public
- Utilities for property: Water Available
Community & neighborhood
Location
- Region: Moyock
- Subdivision: Eagle Creek
HOA & financial
HOA
- Has HOA: Yes
- HOA fee: $468 monthly
- Amenities included: Clubhouse, Golf Course, Street Lights
- Association name: Eagle Creek HOA
- Association phone: 757-646-2575
Other
Other facts
- Listing agreement: Exclusive Right To Sell
- Listing terms: Cash,Conventional,FHA,USDA Loan,VA Loan
- Road surface type: Paved
Price history
| Date | Event | Price |
|---|---|---|
| 10/3/2025 | Sold | $512,000-3.2%$146/sqft |
Source: | ||
| 9/4/2025 | Contingent | $529,000$151/sqft |
Source: | ||
| 8/21/2025 | Price change | $529,000-0.2%$151/sqft |
Source: | ||
| 8/15/2025 | Listed for sale | $530,000$151/sqft |
Source: | ||
| 8/11/2025 | Contingent | $530,000$151/sqft |
Source: | ||
Public tax history
| Year | Property taxes | Tax assessment |
|---|---|---|
| 2024 | $2,809 +9.8% | $401,400 |
| 2023 | $2,559 +19.1% | $401,400 |
| 2022 | $2,149 +0.4% | $401,400 |
Find assessor info on the county website
Neighborhood: 27958
Nearby schools
GreatSchools rating
- 9/10Moyock ElementaryGrades: K-5Distance: 2.4 mi
- 9/10Moyock MiddleGrades: 6-8Distance: 0.8 mi
- 3/10Currituck County HighGrades: 9-12Distance: 13.5 mi
Schools provided by the listing agent
- Elementary: Moyock Elementary
- Middle: Moyock Middle School
- High: Currituck County High School
Source: Hive MLS. This data may not be complete. We recommend contacting the local school district to confirm school assignments for this home.
Get pre-qualified for a loan
At Zillow Home Loans, we can pre-qualify you in as little as 5 minutes with no impact to your credit score.An equal housing lender. NMLS #10287.
Sell with ease on Zillow
Get a Zillow Showcase℠ listing at no additional cost and you could sell for —faster.
$512,900
2% more+$10,258
With Zillow Showcase(estimated)$523,158

