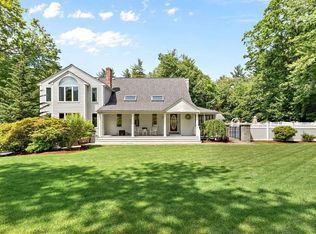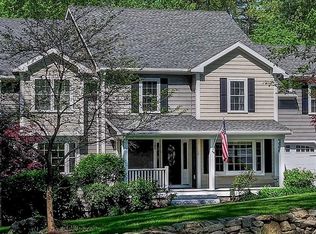This one of a kind, classic Colonial is perfectly sited on almost 1.5 acres of land directly across from prestigious Hopkinton Country Club. Set well off a scenic country road, this is a turnkey property with a stunning in-ground pool and professional landscape, hardscape, tool shed and pool house. Pride of ownership and quality abound in this fully updated, sunlit home with an open floor plan, large gourmet kitchen, dining area, amazing great room with soaring ceiling and custom built in storage with window seat, 2 mud rooms, large study/formal living room with wood burning fireplace and a full bath on the first floor. The second floor features one bathroom and hardwood floors in all 3 bedrooms! Enjoy spring, summer and fall on the screened porch overlooking the deck, patio and pergola! The finished basement has new luxury vinyl plank flooring, new carpet on stairs and is a walk out directly to pool. Every room has been freshly painted in October 2020! Showings begin Saturday 10/31!
This property is off market, which means it's not currently listed for sale or rent on Zillow. This may be different from what's available on other websites or public sources.

