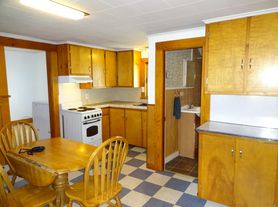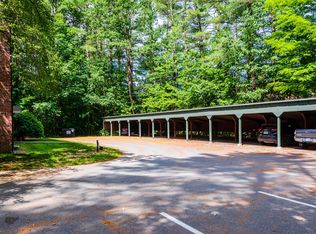Welcome home to this beautifully crafted new construction duplex, designed with comfort, efficiency, and modern living in mind. Conveniently located minutes to Downtown Keene, close to local parks, walking trails, and offering easy access to Route 101, Route 10, and Route 9, this home sits in a prime central location near shops, restaurants, the hospital, and more. This spacious 3-bedroom unit features an inviting open-concept kitchen and living room, perfect for everyday living and entertaining. The kitchen includes brand-new stainless steel appliances and plenty of cabinet space. The first-floor primary bedroom and 3/4 bath with a step-in shower, ideal for convenient one-level living. Upstairs, you'll find two oversized bedrooms, each with their own generous walk-in closets, along with a full bathroom offering excellent storage and closet space. A clean, dry basement provides additional room for a home gym or storage and includes a washer/dryer ready for use. Enjoy year-round comfort with an on-demand hot water system and energy-efficient dual heat/cool mini-splits. Rent includes: off-street parking, landscaping, trash removal, and snow plowing. Tenant is responsible for: heat, hot water, electricity, and TV/internet. Modern, low-maintenance, energy-efficient living just moments from everything Keene has to offer! Schedule your showing today. Pets negotiable.
Apartment for rent
$2,750/mo
193 S Lincoln St #A, Keene, NH 03431
3beds
1,280sqft
Price may not include required fees and charges.
Multifamily
Available now
Ceiling fan
In basement laundry
Driveway parking
Electric, baseboard
What's special
Generous walk-in closetsFirst-floor primary bedroomClean dry basementOn-demand hot water systemPlenty of cabinet spaceBrand-new stainless steel appliancesOff-street parking
- 4 hours |
- -- |
- -- |
Travel times
Looking to buy when your lease ends?
Consider a first-time homebuyer savings account designed to grow your down payment with up to a 6% match & a competitive APY.
Facts & features
Interior
Bedrooms & bathrooms
- Bedrooms: 3
- Bathrooms: 2
- Full bathrooms: 1
- 3/4 bathrooms: 1
Heating
- Electric, Baseboard
Cooling
- Ceiling Fan
Appliances
- Included: Dishwasher, Dryer, Freezer, Range, Refrigerator, Washer
- Laundry: In Basement, In Unit
Features
- Ceiling Fan(s), Exhaust Fan, Individual Climate Control, Indoor Storage, Kitchen/Dining, Kitchen/Living, Natural Light, Programmable Thermostat
- Flooring: Linoleum/Vinyl
- Has basement: Yes
Interior area
- Total interior livable area: 1,280 sqft
Property
Parking
- Parking features: Driveway
- Details: Contact manager
Features
- Exterior features: 1st Floor 3/4 Bathroom, 1st Floor Bedroom, 1st Floor Hrd Surfce Flr, Ceiling Fan(s), Corner Lot, Driveway, ENERGY STAR Qualified Doors, ENERGY STAR Qualified Windows, Electricity not included in rent, Exhaust Fan, Garbage included in rent, Gravel, Ground Maintenance included in rent, HW/Batt Smoke Detector, Hard Surface Flooring, Heating not included in rent, Heating system: Baseboard, Heating system: Mini Split, Heating: Electric, Hot water not included in rent, In Basement, In Town, Indoor Storage, Instant Hot Water, Internet not included in rent, Kitchen/Dining, Kitchen/Living, Landscaped, Landscaping included in rent, Level, Lot Features: Corner Lot, Landscaped, Level, Sidewalks, Street Lights, Trail/Near Trail, Walking Trails, In Town, Near Paths, Near Shopping, Neighborhood, Near Public Transit, Near Hospital, Near School(s), Natural Light, Near Hospital, Near Paths, Near Public Transit, Near School(s), Near Shopping, Neighborhood, Parking included in rent, Plowing included in rent, Programmable Thermostat, Roof Type: Architectural Shingle, Sewage included in rent, Sidewalks, Snow Removal included in rent, Street Lights, Trail/Near Trail, Walking Trails, Water included in rent
Construction
Type & style
- Home type: MultiFamily
- Property subtype: MultiFamily
Materials
- Roof: Shake Shingle
Condition
- Year built: 2025
Utilities & green energy
- Utilities for property: Garbage, Sewage, Water
Community & HOA
Location
- Region: Keene
Financial & listing details
- Lease term: 12 Months
Price history
| Date | Event | Price |
|---|---|---|
| 11/22/2025 | Listed for rent | $2,750$2/sqft |
Source: PrimeMLS #5070483 | ||

