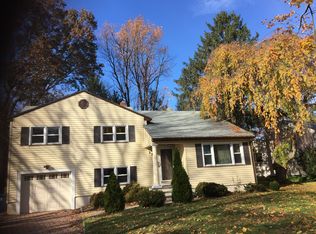Come check out this picture perfect home! Recently renovated home is nestled on a quiet cul de sac in the North Plainfield area. It offers 4 beds and 2.5 baths. This open concept home also offers brand new bathrooms and a brand new kitchen. The kitchen comes with new stainless steel appliances, including a dishwasher, and refrigerator. Gorgeous grey and white tone backsplash, brand new white cabinets, and plenty of granite counter space available.This single family home has a living, dining and family room with hardwood flooring throughout. Living room features a beautiful brand new white and tiled fireplace. Each bedroom has closet space and windows that provide tons of natural light. New plumbing and updated electrical wiring as well.
This property is off market, which means it's not currently listed for sale or rent on Zillow. This may be different from what's available on other websites or public sources.
