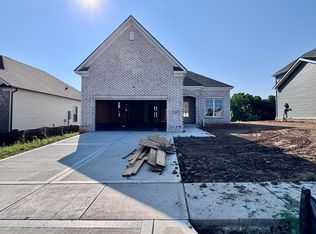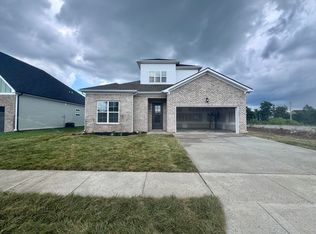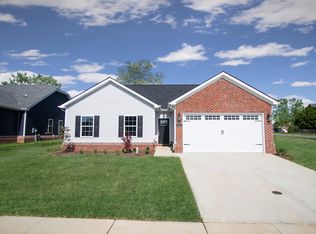Sold for $367,500 on 07/01/25
$367,500
193 Ruth Miller Dr, Georgetown, KY 40324
3beds
1,700sqft
Single Family Residence
Built in 2021
8,842.68 Square Feet Lot
$357,700 Zestimate®
$216/sqft
$-- Estimated rent
Home value
$357,700
$340,000 - $376,000
Not available
Zestimate® history
Loading...
Owner options
Explore your selling options
What's special
Welcome to this meticulously maintained home that perfectly blends style, comfort, and functionality. You'll love the curb appeal with a charming brick exterior, craftsman-style accents, and a welcoming front porch ideal for morning coffee or evening relaxation. Step inside to an open-concept living space highlighted by soaring vaulted ceilings with exposed wood beams, warm LVP flooring, and an abundance of natural light. The gourmet kitchen is a chef's dream, featuring granite countertops, stainless appliances, a large island with seating, and a corner pantry. The living area flows seamlessly, making it perfect for entertaining or cozy nights in. Down the hall are 3 spacious bedrooms, including the primary suite with walk-in shower, dual vanity and spacious walk-in closet. Just steps away, the garage is a standout feature—not just for vehicles, but as an immaculate, organized workspace and hangout spot, complete with custom cabinetry, a workbench and epoxy floors. This home is truly move-in ready and designed for modern living, with thoughtful details throughout. Whether you're relaxing indoors or enjoying the flat yard from your covered patio, you'll love calling this place home
Zillow last checked: 8 hours ago
Listing updated: August 29, 2025 at 12:07am
Listed by:
Katelyn Q Wilcox 859-382-2547,
Christies International Real Estate Bluegrass,
Ashley Whitworth 859-421-1133,
Christies International Real Estate Bluegrass
Bought with:
John Black, 221373
The Brokerage
Source: Imagine MLS,MLS#: 25011373
Facts & features
Interior
Bedrooms & bathrooms
- Bedrooms: 3
- Bathrooms: 2
- Full bathrooms: 2
Primary bedroom
- Level: First
Bedroom 1
- Level: First
Bedroom 2
- Level: First
Bathroom 1
- Description: Full Bath
- Level: First
Bathroom 2
- Description: Full Bath
- Level: First
Kitchen
- Level: First
Living room
- Level: First
Living room
- Level: First
Utility room
- Level: First
Heating
- Electric, Forced Air, Heat Pump
Cooling
- Electric, Heat Pump
Appliances
- Included: Dryer, Disposal, Dishwasher, Microwave, Refrigerator, Washer, Range
- Laundry: Electric Dryer Hookup, Main Level, Washer Hookup
Features
- Entrance Foyer, Eat-in Kitchen, Master Downstairs, Walk-In Closet(s), Ceiling Fan(s)
- Flooring: Carpet, Tile, Vinyl
- Windows: Storm Window(s), Blinds, Screens
- Has basement: No
- Has fireplace: Yes
- Fireplace features: Family Room, Gas Log
Interior area
- Total structure area: 1,700
- Total interior livable area: 1,700 sqft
- Finished area above ground: 1,700
- Finished area below ground: 0
Property
Parking
- Total spaces: 2
- Parking features: Attached Garage
- Garage spaces: 2
Features
- Levels: One
- Patio & porch: Patio
- Fencing: Privacy,Wood
- Has view: Yes
- View description: Neighborhood
Lot
- Size: 8,842 sqft
Details
- Parcel number: 9210147.039
Construction
Type & style
- Home type: SingleFamily
- Architectural style: Ranch
- Property subtype: Single Family Residence
Materials
- Brick Veneer, Stone, Vinyl Siding
- Foundation: Slab
- Roof: Shingle
Condition
- New construction: No
- Year built: 2021
Utilities & green energy
- Sewer: Public Sewer
- Water: Public
Community & neighborhood
Security
- Security features: Security System Owned
Location
- Region: Georgetown
- Subdivision: Fox Run
HOA & financial
HOA
- HOA fee: $100 annually
- Services included: Maintenance Grounds
Price history
| Date | Event | Price |
|---|---|---|
| 7/1/2025 | Sold | $367,500+0.7%$216/sqft |
Source: | ||
| 6/1/2025 | Pending sale | $365,000$215/sqft |
Source: | ||
| 5/30/2025 | Listed for sale | $365,000+21.7%$215/sqft |
Source: | ||
| 2/18/2021 | Sold | $299,900$176/sqft |
Source: | ||
Public tax history
| Year | Property taxes | Tax assessment |
|---|---|---|
| 2022 | $2,251 +20.5% | $299,900 +40.9% |
| 2021 | $1,867 | $212,900 |
Find assessor info on the county website
Neighborhood: 40324
Nearby schools
GreatSchools rating
- 4/10Lemons Mill Elementary SchoolGrades: K-5Distance: 0.5 mi
- 6/10Royal Spring Middle SchoolGrades: 6-8Distance: 3.7 mi
- 6/10Scott County High SchoolGrades: 9-12Distance: 3.5 mi
Schools provided by the listing agent
- Elementary: Lemons Mill
- Middle: Georgetown
- High: Great Crossing
Source: Imagine MLS. This data may not be complete. We recommend contacting the local school district to confirm school assignments for this home.

Get pre-qualified for a loan
At Zillow Home Loans, we can pre-qualify you in as little as 5 minutes with no impact to your credit score.An equal housing lender. NMLS #10287.



