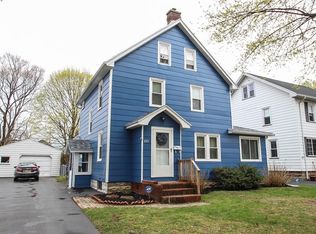Just Listed! Still renting? How about a charming home to call your own! Formal living/dining & eat in kit. What can home ownership mean for you? For a start, how about a garage for your car! No more snow brush at 7 am! Your own laundry area, no more lugging baskets of clothes or fishing around for bunches of quarters! Grill & entertain in your own backyard with new white maintenance free stockade & picket fence for privacy & keeping little ones & pets safe! Nice level yard with new Patio and Pergola! Updated bath w/new vanity, commode, tile floor, surround & tub refinished! New ceramic tiled kitchen floor and stainless sink. Ceramic tile floor in recreation room in partially finished basement. Hardwood floors in bedrooms, all neutral décor. Double wide driveway on quiet, dead end street!
This property is off market, which means it's not currently listed for sale or rent on Zillow. This may be different from what's available on other websites or public sources.
