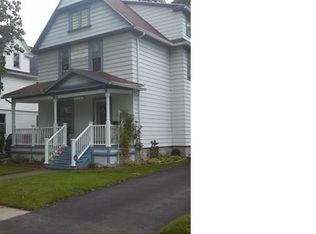Closed
$45,000
193 Ridgeway Ave, Rochester, NY 14615
2beds
3baths
2,970sqft
Triplex, Multi Family
Built in 1920
-- sqft lot
$194,800 Zestimate®
$15/sqft
$1,111 Estimated rent
Maximize your home sale
Get more eyes on your listing so you can sell faster and for more.
Home value
$194,800
$160,000 - $232,000
$1,111/mo
Zestimate® history
Loading...
Owner options
Explore your selling options
What's special
Looking for your next flip or rental property? This massive 3 family home located in the Maplewood Historic District is a great opportunity to create some sweat equity. Featuring 2 (1) Bedroom apartments, 1 Studio Apartment, a potential fourth 1 Bedroom apartment in the finished attic. 3 single bedrooms/office spaces with a shared common bathroom offer an opportunity to expand two of the 3 apartments into a 2 or 3 Bedroom Apt. All apartments/rooms currently vacant & ready to be renovated & rented out. Tons of off street parking w/ the huge driveway & 2 car garage. Partially fenced in backyard. This property has separate gas & electric meters, beautiful original stained glass windows & updated mechanics include: Tear Off Roof: 2021, New Havien Tankless Boiler: 2021 & Hot Water Tank: 2018. With a little bit of creativity & TLC this property can be returned back to it's formal glory & bring in some serious cash flow.
Zillow last checked: 8 hours ago
Listing updated: March 24, 2023 at 11:29am
Listed by:
Joseph Deleguardia 585-285-5585,
RE/MAX Realty Group
Bought with:
Robert Piazza Palotto, 10311210084
RE/MAX Plus
Source: NYSAMLSs,MLS#: R1438958 Originating MLS: Rochester
Originating MLS: Rochester
Facts & features
Interior
Bedrooms & bathrooms
- Bedrooms: 2
- Bathrooms: 3
Heating
- Gas, Hot Water, Radiant
Appliances
- Included: Gas Water Heater
- Laundry: Common Area, Washer Hookup
Features
- Attic, Ceiling Fan(s), Storage
- Flooring: Carpet, Hardwood, Laminate, Varies
- Windows: Leaded Glass, Thermal Windows
- Basement: Full
- Has fireplace: No
Interior area
- Total structure area: 2,970
- Total interior livable area: 2,970 sqft
Property
Parking
- Total spaces: 2
- Parking features: Paved, Two or More Spaces
- Garage spaces: 2
Features
- Exterior features: Fence
- Fencing: Partial
Lot
- Size: 9,500 sqft
- Dimensions: 59 x 161
- Features: Near Public Transit, Residential Lot
Details
- Parcel number: 26140009050000010330000000
- Zoning description: Residential 1 Unit
- Special conditions: Standard
Construction
Type & style
- Home type: MultiFamily
- Architectural style: Other,See Remarks,Triplex
- Property subtype: Triplex, Multi Family
Materials
- Vinyl Siding, Copper Plumbing, PEX Plumbing
- Foundation: Block
- Roof: Asphalt,Flat,Shingle
Condition
- Resale
- Year built: 1920
Utilities & green energy
- Electric: Circuit Breakers
- Sewer: Connected
- Water: Connected, Public
- Utilities for property: Cable Available, High Speed Internet Available, Sewer Connected, Water Connected
Community & neighborhood
Location
- Region: Rochester
- Subdivision: Flour City Bldg Lt
Other
Other facts
- Listing terms: Cash,Conventional,Rehab Financing
Price history
| Date | Event | Price |
|---|---|---|
| 3/24/2023 | Sold | $45,000-52.6%$15/sqft |
Source: | ||
| 11/29/2022 | Pending sale | $95,000$32/sqft |
Source: | ||
| 10/14/2022 | Price change | $95,000-24%$32/sqft |
Source: | ||
| 9/21/2022 | Price change | $125,000-7.4%$42/sqft |
Source: | ||
| 9/9/2022 | Price change | $135,000-10%$45/sqft |
Source: | ||
Public tax history
| Year | Property taxes | Tax assessment |
|---|---|---|
| 2024 | -- | $120,000 +58.1% |
| 2023 | -- | $75,900 |
| 2022 | -- | $75,900 |
Find assessor info on the county website
Neighborhood: Maplewood
Nearby schools
GreatSchools rating
- 3/10School 54 Flower City Community SchoolGrades: PK-6Distance: 1.7 mi
- 3/10School 58 World Of Inquiry SchoolGrades: PK-12Distance: 3 mi
- 2/10School 53 Montessori AcademyGrades: PK-6Distance: 2.7 mi
Schools provided by the listing agent
- District: Rochester
Source: NYSAMLSs. This data may not be complete. We recommend contacting the local school district to confirm school assignments for this home.
