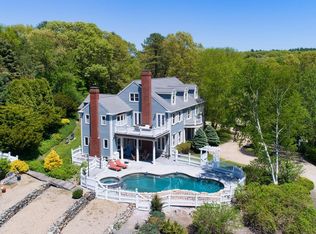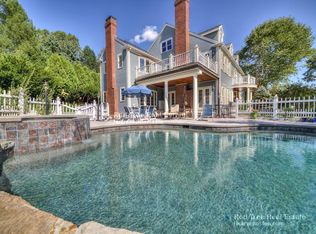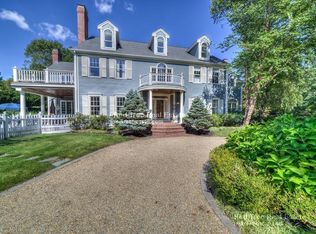**Luxury Living at its Best only 20 minutes from Boston** Experience this one-of-a-kind estate in Wayland's most sought after location. This amazing colonial is built on a hill top of 3.4+ private acres with views of the pond and fitted with a gorgeous in-ground pool with beautiful dining area overlooking the well manicured gardens. Enter from the sophisticated grand foyer and walk your way through the newly finished stylish dark hardwood floors into the formal dining room and the open concept gourmet Chef's kitchen. This awe inspiring kitchen opens up into a dreamy 2-story gorgeous family room with cathedral ceilings. The second floor has spacious bedrooms/office and a tasteful master with two walk-in closets, a luxury spa bathroom with a dressing room and a perfect walk-out deck. This unique estate also has a heated 3 car garage, media room, fitness room, a huge finished walk-out lower level with 2 additional bedrooms perfect for in laws/au pair, and a third floor private suite.
This property is off market, which means it's not currently listed for sale or rent on Zillow. This may be different from what's available on other websites or public sources.


