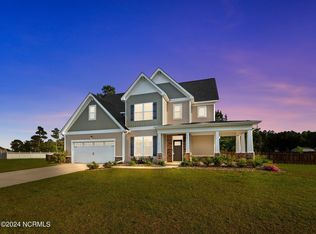Two car garage and 3 finished floors. First floor guest room with full bath. Second floor office with built-in bookshelf. Third floor bonus room with closet. Upgraded quartz countertops in the kitchen and a mini fridge in the butler’s pantry. Over 1 and a quarter acres with the backyard fully fenced. Custom landscaping, large driveway pad, and sidewalk through the gate to the backyard which has a shed and apple trees.
This property is off market, which means it's not currently listed for sale or rent on Zillow. This may be different from what's available on other websites or public sources.
