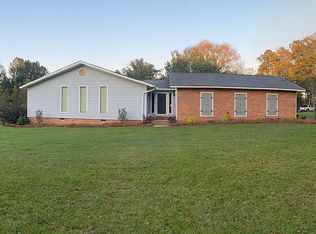Come check out this adorable 3 bedroom 2 1/2 bath, newly remodeled home. This 1,984 sq. ft. traditional home, features an 800 sq. ft. enclosed shop, plus an additional 1,040 sq. ft. wrap around on the front/sides, centrally situated on 2.71 acres with an abundance of extras. New floors, paint, stainless steel appliances, light fixtures, and completely rewired throughout. Master bedroom with 1/2 bath, his and her closets. Guest bedroom with walk-in closet. Come check out this beautiful, peaceful property.
This property is off market, which means it's not currently listed for sale or rent on Zillow. This may be different from what's available on other websites or public sources.
