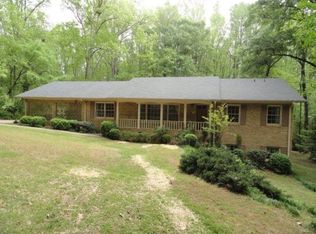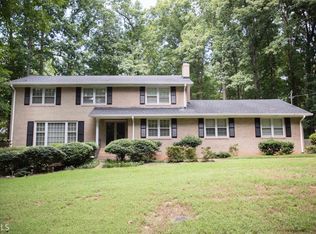Essentially In-town, without In-town price. Magical, 1.4 acre, Calloway Gardens style landscape, with creek, footbridge, and a resplendent array of trees, shrubs, perennials, wildlife ( the tree frogs can seem like an mighty orchestra ). Perfect for the Master Gardener, Seeker of Magical Places, or anyone in need of a convenient in-town Sanctuary. This 3-level, 3,012' Chalet-style home, with Japanese-Craftsman influenced architectural elements { Pagoda-style roof, cedar shake siding ) features 5 BR/3.5 Bath, 4 common living areas, including a library area/classroom space, and there's the option to use the ground level as an in-law Suite, or Airb&b/rental income. The entire middle floor consists of an open floor-plan that consists of a stylish retro kitchen, and common living spaces, with wood-burning fireplace, and ope to a huge deck with tree-canopy, vista views. An abundance of windows & natural light are omnipresent throughput house. There are several fireplaces, including a wood stove. The Master suite has a private door to an immense 2nd tier deck built around an ancient and wise tree, and with a small pool recessed into deck, all of which overlooks a truly amazing, Private green expanse. This is a rare property, not easily or often found in Athens, and will likely not last long.
This property is off market, which means it's not currently listed for sale or rent on Zillow. This may be different from what's available on other websites or public sources.

