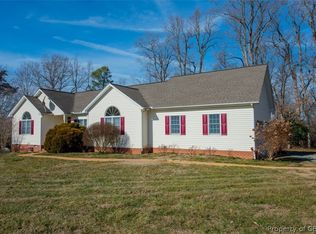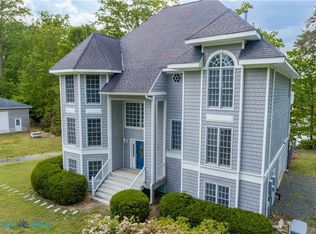Sold for $775,000 on 03/01/24
$775,000
193 Parrotts Cove Rd, Water View, VA 23180
5beds
3,287sqft
Single Family Residence
Built in 2004
2.75 Acres Lot
$882,200 Zestimate®
$236/sqft
$3,686 Estimated rent
Home value
$882,200
$794,000 - $979,000
$3,686/mo
Zestimate® history
Loading...
Owner options
Explore your selling options
What's special
WATERFRONT...check! CUSTOM BUILT, ONE OWNER PROPERTY...check! PRIVATE DOCK...check! WHOLE HOUSE GENERATOR...check! This INCREDIBLE property CHECKS a lot of boxes and is ready for it's NEW OWNER!! * 2.75 acres * 4 BR & 3 1/2 BA * 3287 sq ft * WIDE wrap around porch w/ INCREDIBLE brick detail * Screened porch overlooking Parrotts Cove * EAT-IN Kitchen w/ wood flooring, LARGE windows, gas cooking, GRANITE counters, white cabinets & walk-in pantry * 1st floor Primary BR w/ wood flooring & WIC (15'x4') * Primary BA w/ tiled flooring, 2 sinks, jetted tub * 9' ceilings both floors * 2 story FAMILY ROOM w/ built-ins & open to KITCHEN * Formal rooms w/ wood flooring, wet bar w/ sink & small fridge * 1st floor utility room * REC room/5th BR on 2nd floor w/ 2 walk-in attics * 2 car side entry garage w/ pedestrian door & central vac * Conditioned crawl space w/ concrete base * 2 zone HVAC w/ gas backup on 1st level * Gas water heater * VINYL SIDING & WINDOWS * Security system * LONG paved driveway w/ parking pad * Detached shed w/ electricity * Steps to private dock w/ water & electricity * Approx 170' water frontage * ONLY 1/2 mile to public boat landing * 30 mins to Tappahannock & Gloucester
Zillow last checked: 9 hours ago
Listing updated: March 13, 2025 at 12:49pm
Listed by:
David Johnson (804)516-5721,
Long & Foster REALTORS,
Daniel Johnson 804-432-5980,
Long & Foster REALTORS
Bought with:
April Caldwell, 0225213295
Samson Properties
Source: CVRMLS,MLS#: 2330398 Originating MLS: Central Virginia Regional MLS
Originating MLS: Central Virginia Regional MLS
Facts & features
Interior
Bedrooms & bathrooms
- Bedrooms: 5
- Bathrooms: 4
- Full bathrooms: 3
- 1/2 bathrooms: 1
Primary bedroom
- Description: Carpet, walk-in closet(15x4), ceiling fan
- Level: First
- Dimensions: 15.0 x 15.0
Primary bedroom
- Description: Carpet, walk-in closet, ensuite bathroom
- Level: Second
- Dimensions: 14.0 x 13.0
Bedroom 3
- Description: Carpet, ceiling fan, walk-in closet, attached bath
- Level: Second
- Dimensions: 13.0 x 13.0
Bedroom 4
- Description: Carpet, ceiling fan, closet
- Level: Second
- Dimensions: 13.0 x 11.0
Bedroom 5
- Description: Room over garage, could be REC room, walk-in attic
- Level: Second
- Dimensions: 21.0 x 17.0
Additional room
- Description: Screened porch, ceiling fan
- Level: First
- Dimensions: 20.0 x 10.0
Dining room
- Description: Wood flooring
- Level: First
- Dimensions: 14.0 x 13.0
Family room
- Description: Wood flooring, 2 story, gas logs, built-ins
- Level: First
- Dimensions: 20.0 x 14.0
Foyer
- Description: Wood flooring
- Level: First
- Dimensions: 14.0 x 7.0
Other
- Description: Tub & Shower
- Level: First
Other
- Description: Tub & Shower
- Level: Second
Half bath
- Level: First
Kitchen
- Description: Wood flooring, eat-in area(10x10),GRANITE, pantry
- Level: First
- Dimensions: 25.0 x 13.0
Laundry
- Description: off of garage into Kitchen
- Level: First
- Dimensions: 7.0 x 6.0
Living room
- Description: Wood flooring, access to wet bar area & side doors
- Level: First
- Dimensions: 14.0 x 13.0
Heating
- Electric, Propane, Zoned
Cooling
- Zoned
Appliances
- Included: Dishwasher, Gas Cooking, Instant Hot Water, Microwave, Oven, Propane Water Heater, Refrigerator
- Laundry: Washer Hookup, Dryer Hookup
Features
- Bookcases, Built-in Features, Bedroom on Main Level, Breakfast Area, Ceiling Fan(s), Double Vanity, Fireplace, Granite Counters, High Ceilings, Bath in Primary Bedroom, Main Level Primary, Pantry, Recessed Lighting, Walk-In Closet(s), Central Vacuum
- Flooring: Carpet, Tile, Vinyl, Wood
- Basement: Crawl Space
- Attic: Walk-In
- Number of fireplaces: 1
- Fireplace features: Gas
Interior area
- Total interior livable area: 3,287 sqft
- Finished area above ground: 3,287
Property
Parking
- Total spaces: 2
- Parking features: Attached, Direct Access, Driveway, Garage, Oversized, Paved, Two Spaces, Workshop in Garage
- Attached garage spaces: 2
- Has uncovered spaces: Yes
Features
- Levels: Two
- Stories: 2
- Patio & porch: Deck, Front Porch, Wrap Around, Porch
- Exterior features: Dock, Porch, Storage, Shed, Paved Driveway
- Pool features: None
- Fencing: None
- Has view: Yes
- View description: Water
- Has water view: Yes
- Water view: Water
- Waterfront features: Dock Access, Mooring, River Front, Water Access, Waterfront
Lot
- Size: 2.75 Acres
- Features: Dead End, Sloped, Wooded, Waterfront
- Topography: Sloping
Details
- Additional structures: Shed(s)
- Parcel number: 866
- Special conditions: Estate
- Other equipment: Generator
Construction
Type & style
- Home type: SingleFamily
- Architectural style: Custom,Two Story
- Property subtype: Single Family Residence
Materials
- Drywall, Frame, Vinyl Siding
- Roof: Composition
Condition
- Resale
- New construction: No
- Year built: 2004
Utilities & green energy
- Sewer: Septic Tank
- Water: Well
Community & neighborhood
Security
- Security features: Security System, Smoke Detector(s)
Community
- Community features: Boat Facilities
Location
- Region: Water View
- Subdivision: None
HOA & financial
HOA
- Has HOA: Yes
- HOA fee: $125 annually
- Services included: Road Maintenance
Other
Other facts
- Ownership: Estate
Price history
| Date | Event | Price |
|---|---|---|
| 6/4/2024 | Listing removed | -- |
Source: | ||
| 3/1/2024 | Sold | $775,000$236/sqft |
Source: | ||
| 1/25/2024 | Pending sale | $775,000$236/sqft |
Source: | ||
| 12/8/2023 | Listed for sale | $775,000$236/sqft |
Source: | ||
| 11/30/2023 | Pending sale | $775,000$236/sqft |
Source: | ||
Public tax history
| Year | Property taxes | Tax assessment |
|---|---|---|
| 2024 | $3,051 | $500,100 |
| 2023 | $3,051 | $500,100 |
| 2022 | $3,051 +10.2% | $500,100 +12.1% |
Find assessor info on the county website
Neighborhood: 23180
Nearby schools
GreatSchools rating
- 5/10Middlesex Elementary SchoolGrades: PK-5Distance: 11.4 mi
- 7/10St. Clare Walker Middle SchoolGrades: 6-8Distance: 11.4 mi
- 9/10Middlesex High SchoolGrades: 9-12Distance: 8 mi
Schools provided by the listing agent
- Elementary: Middlesex
- Middle: Saint Clare Walker
- High: Middlesex
Source: CVRMLS. This data may not be complete. We recommend contacting the local school district to confirm school assignments for this home.

Get pre-qualified for a loan
At Zillow Home Loans, we can pre-qualify you in as little as 5 minutes with no impact to your credit score.An equal housing lender. NMLS #10287.

