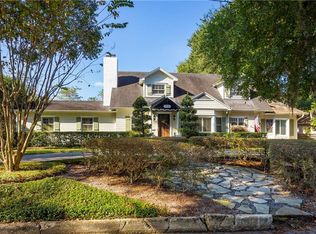Sold for $1,000,000 on 02/18/25
$1,000,000
193 Overlook Rd, Winter Park, FL 32789
3beds
2,201sqft
Single Family Residence
Built in 1925
7,488 Square Feet Lot
$968,700 Zestimate®
$454/sqft
$4,534 Estimated rent
Home value
$968,700
$882,000 - $1.07M
$4,534/mo
Zestimate® history
Loading...
Owner options
Explore your selling options
What's special
Discover the timeless allure of this enchanting 3 bedroom 1.5 bath home, built in 1925 and nestled in the heart of historic Winter Park. Located on one of the area's iconic brick-paved streets and surrounded by majestic oak trees, this beautifully landscaped property is a RARE find. The home's classic design features, original oak floors, original glass windows, stained glass windows, a cozy wood-burning fireplace, and an abundance of natural light blending vintage charm with practical functionality. The kitchen and foyer boast slate floors, adding a touch of sophistication to the home's timeless appeal. The interior is enhanced by two sets of French doors leading to the screened side porch and two more sets of French doors opening onto the outside deck, creating a seamless connection between indoor and outdoor living spaces. A rare gem, the basement offers built-in bookcases, closet space and plenty of storage. It also has endless possibilities as on office, library, playroom or additional living area. Outdoor spaces abound, including a welcoming back deck which allows access to the basement, and a screened side porch, perfect for relaxing or entertaining. The detached one car garage adds convenience and storage. Updates include: Replumbed 2024, Hot water heater 2024, Electrical panels 2024, Oak floors polished 2024, Interior paint 2024, Exterior paint 2022, Roof 2020, Garage roof 2024. With its warm character, beautifully maintained landscaping, brick driveway and unbeatable location, this delightful property captures the essence of Winter Park living at its finest.
Zillow last checked: 8 hours ago
Listing updated: February 18, 2025 at 06:26pm
Listing Provided by:
Kimberley Gernert 423-381-5701,
BALDWIN PARK REALTY LLC 407-986-9800
Bought with:
Matthew Burks, 3442955
CORCORAN PREMIER REALTY
Source: Stellar MLS,MLS#: O6262227 Originating MLS: Orlando Regional
Originating MLS: Orlando Regional

Facts & features
Interior
Bedrooms & bathrooms
- Bedrooms: 3
- Bathrooms: 2
- Full bathrooms: 1
- 1/2 bathrooms: 1
Primary bedroom
- Features: Ceiling Fan(s), Dual Closets
- Level: Second
- Dimensions: 14x14
Bedroom 2
- Features: Ceiling Fan(s), Built-in Closet
- Level: Second
- Dimensions: 14x11
Bedroom 3
- Features: Built-in Closet
- Level: Second
- Dimensions: 10x9
Primary bathroom
- Features: Tub With Shower
- Level: Second
- Dimensions: 6x5.6
Basement
- Features: Built-In Shelving, Storage Closet
- Level: Basement
- Dimensions: 22x22
Dining room
- Level: First
- Dimensions: 12x11
Family room
- Features: Built-In Shelving, Ceiling Fan(s), Other
- Level: First
- Dimensions: 22x22
Foyer
- Features: Coat Closet
- Level: First
- Dimensions: 6x5
Kitchen
- Features: Tile Counters
- Level: First
- Dimensions: 8x8
Living room
- Features: Built-In Shelving, Other
- Level: First
- Dimensions: 18x15
Heating
- Central, Electric
Cooling
- Central Air
Appliances
- Included: Cooktop, Dishwasher, Dryer, Electric Water Heater, Refrigerator, Washer
- Laundry: Laundry Closet
Features
- Built-in Features, Ceiling Fan(s), PrimaryBedroom Upstairs, Solid Surface Counters, Solid Wood Cabinets
- Flooring: Hardwood
- Windows: Wood Frames
- Basement: Exterior Entry
- Has fireplace: Yes
- Fireplace features: Living Room, Wood Burning
Interior area
- Total structure area: 2,835
- Total interior livable area: 2,201 sqft
Property
Parking
- Total spaces: 1
- Parking features: Garage
- Garage spaces: 1
Features
- Levels: Two
- Stories: 2
- Exterior features: Irrigation System, Private Mailbox, Rain Gutters
- Fencing: Wood
Lot
- Size: 7,488 sqft
Details
- Parcel number: 052230850602200
- Zoning: R-1A
- Special conditions: None
Construction
Type & style
- Home type: SingleFamily
- Property subtype: Single Family Residence
Materials
- Block, Stucco
- Foundation: Basement, Crawlspace
- Roof: Shingle
Condition
- New construction: No
- Year built: 1925
Utilities & green energy
- Sewer: Public Sewer
- Water: Public
- Utilities for property: BB/HS Internet Available, Cable Available, Electricity Available, Electricity Connected, Natural Gas Available, Public, Sewer Connected, Sprinkler Recycled, Street Lights, Underground Utilities, Water Connected
Community & neighborhood
Security
- Security features: Security System, Security System Leased
Location
- Region: Winter Park
- Subdivision: SYLVAN LAKE SHORES
HOA & financial
HOA
- Has HOA: No
Other fees
- Pet fee: $0 monthly
Other financial information
- Total actual rent: 0
Other
Other facts
- Listing terms: Cash,Conventional,VA Loan
- Ownership: Fee Simple
- Road surface type: Brick
Price history
| Date | Event | Price |
|---|---|---|
| 2/18/2025 | Sold | $1,000,000-16.7%$454/sqft |
Source: | ||
| 1/22/2025 | Pending sale | $1,200,000$545/sqft |
Source: | ||
| 12/5/2024 | Listed for sale | $1,200,000$545/sqft |
Source: | ||
Public tax history
| Year | Property taxes | Tax assessment |
|---|---|---|
| 2024 | $3,326 +4.6% | $241,142 +3% |
| 2023 | $3,180 +9.6% | $234,118 +3% |
| 2022 | $2,901 +1.4% | $227,299 +3% |
Find assessor info on the county website
Neighborhood: 32789
Nearby schools
GreatSchools rating
- 4/10Brookshire Elementary SchoolGrades: PK-5Distance: 1.2 mi
- 7/10Glenridge Middle SchoolGrades: 6-8Distance: 1.4 mi
- 7/10Winter Park High SchoolGrades: 9-12Distance: 1.3 mi
Schools provided by the listing agent
- Elementary: Brookshire Elem
- Middle: Glenridge Middle
- High: Winter Park High
Source: Stellar MLS. This data may not be complete. We recommend contacting the local school district to confirm school assignments for this home.
Get a cash offer in 3 minutes
Find out how much your home could sell for in as little as 3 minutes with a no-obligation cash offer.
Estimated market value
$968,700
Get a cash offer in 3 minutes
Find out how much your home could sell for in as little as 3 minutes with a no-obligation cash offer.
Estimated market value
$968,700
