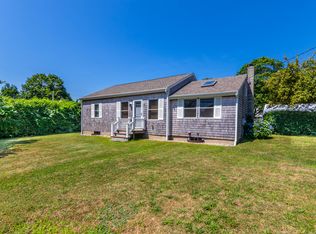Sold for $480,000
$480,000
193 Old Plymouth Rd, Bourne, MA 02532
2beds
960sqft
Single Family Residence
Built in 1945
8,930 Square Feet Lot
$486,000 Zestimate®
$500/sqft
$2,448 Estimated rent
Home value
$486,000
$442,000 - $535,000
$2,448/mo
Zestimate® history
Loading...
Owner options
Explore your selling options
What's special
Located in the beautiful village of Sagamore Beach is this 2 bedroom/1 bath Ranch boasting a wonderful open floor plan featuring cathedral beamed ceilings, living room with wood stove flows into the custom kitchen with stainless appliances, granite island/breakfast bar, skylight & dining area with slider to the deck overlooking the spacious back yard with grilling area. Prefinished Hickory flooring, ductless mini splits for heating & cooling, additional room in the lower level which would make a great home office.
Zillow last checked: 8 hours ago
Listing updated: May 16, 2025 at 10:32am
Listed by:
Felicia Hilliard Sawyer 508-566-5400,
LPT Realty, LLC 877-366-2213
Bought with:
Laurie Bailey Gates
Coldwell Banker Realty - New England Home Office
Source: MLS PIN,MLS#: 73334785
Facts & features
Interior
Bedrooms & bathrooms
- Bedrooms: 2
- Bathrooms: 1
- Full bathrooms: 1
- Main level bathrooms: 1
Primary bedroom
- Features: Closet, Flooring - Wood
- Level: First
- Area: 180
- Dimensions: 15 x 12
Bedroom 2
- Features: Closet, Flooring - Wood
- Level: First
- Area: 135
- Dimensions: 15 x 9
Primary bathroom
- Features: No
Bathroom 1
- Features: Bathroom - Tiled With Tub & Shower, Flooring - Vinyl, Countertops - Stone/Granite/Solid
- Level: Main,First
- Area: 63
- Dimensions: 9 x 7
Kitchen
- Features: Skylight, Cathedral Ceiling(s), Beamed Ceilings, Flooring - Wood, Kitchen Island, Breakfast Bar / Nook, Recessed Lighting
- Level: Main,First
- Area: 168
- Dimensions: 14 x 12
Living room
- Features: Wood / Coal / Pellet Stove, Skylight, Cathedral Ceiling(s), Ceiling Fan(s), Flooring - Wood, Slider
- Level: Main,First
- Area: 384
- Dimensions: 24 x 16
Office
- Features: Closet, Flooring - Vinyl, Recessed Lighting
- Level: Basement
- Area: 110
- Dimensions: 11 x 10
Heating
- Baseboard, Natural Gas
Cooling
- Ductless
Appliances
- Included: Electric Water Heater, Water Heater, Range, Dishwasher, Microwave
- Laundry: In Basement, Electric Dryer Hookup, Washer Hookup
Features
- Closet, Recessed Lighting, Home Office
- Flooring: Wood, Vinyl, Flooring - Vinyl
- Doors: Storm Door(s)
- Basement: Full,Partially Finished,Interior Entry,Bulkhead
- Number of fireplaces: 1
Interior area
- Total structure area: 960
- Total interior livable area: 960 sqft
- Finished area above ground: 960
- Finished area below ground: 110
Property
Parking
- Total spaces: 4
- Parking features: Paved
- Uncovered spaces: 4
Accessibility
- Accessibility features: No
Features
- Exterior features: Rain Gutters, Storage, Fenced Yard
- Fencing: Fenced
- Waterfront features: Bay, 1 to 2 Mile To Beach, Beach Ownership(Public)
Lot
- Size: 8,930 sqft
- Features: Cleared, Level
Details
- Parcel number: M:7.0 P:14,2181256
- Zoning: R40
Construction
Type & style
- Home type: SingleFamily
- Architectural style: Ranch
- Property subtype: Single Family Residence
Materials
- Foundation: Block
- Roof: Shingle
Condition
- Year built: 1945
Utilities & green energy
- Sewer: Other
- Water: Public
- Utilities for property: for Electric Range, for Electric Dryer, Washer Hookup
Community & neighborhood
Community
- Community features: Shopping, Highway Access
Location
- Region: Bourne
Other
Other facts
- Road surface type: Paved
Price history
| Date | Event | Price |
|---|---|---|
| 5/16/2025 | Sold | $480,000+1.1%$500/sqft |
Source: MLS PIN #73334785 Report a problem | ||
| 3/9/2025 | Contingent | $475,000$495/sqft |
Source: MLS PIN #73334785 Report a problem | ||
| 2/12/2025 | Listed for sale | $475,000-4.8%$495/sqft |
Source: MLS PIN #73334785 Report a problem | ||
| 1/23/2025 | Listing removed | $499,000$520/sqft |
Source: MLS PIN #73267397 Report a problem | ||
| 7/22/2024 | Listed for sale | $499,000+53.6%$520/sqft |
Source: MLS PIN #73267397 Report a problem | ||
Public tax history
| Year | Property taxes | Tax assessment |
|---|---|---|
| 2025 | $3,188 +2.3% | $408,200 +5% |
| 2024 | $3,117 +2.8% | $388,600 +13% |
| 2023 | $3,031 +19.9% | $344,000 +37.4% |
Find assessor info on the county website
Neighborhood: Sagamore Beach
Nearby schools
GreatSchools rating
- NABournedale Elementary SchoolGrades: PK-2Distance: 3 mi
- 6/10Bourne Middle SchoolGrades: 6-8Distance: 4.5 mi
- 4/10Bourne High SchoolGrades: 9-12Distance: 4.5 mi
Get a cash offer in 3 minutes
Find out how much your home could sell for in as little as 3 minutes with a no-obligation cash offer.
Estimated market value$486,000
Get a cash offer in 3 minutes
Find out how much your home could sell for in as little as 3 minutes with a no-obligation cash offer.
Estimated market value
$486,000
