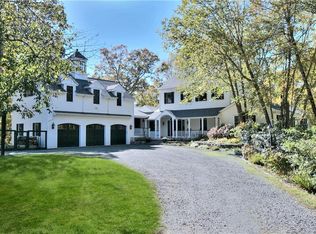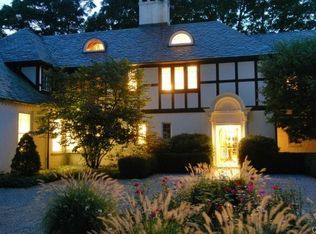Sold for $2,999,950 on 05/15/23
$2,999,950
193 Old Huckleberry Road, Wilton, CT 06897
4beds
4,564sqft
Single Family Residence
Built in 1850
2.01 Acres Lot
$3,062,300 Zestimate®
$657/sqft
$7,363 Estimated rent
Home value
$3,062,300
$2.79M - $3.37M
$7,363/mo
Zestimate® history
Loading...
Owner options
Explore your selling options
What's special
Private Enclave in Wilton. The remarkable originality and craftsmanship of this home (once featured in Country Living), gives a welcoming first impression that is both openly warm and noticeably refined. Anchored by wide plank flooring and crowned by beamed ceilings, every space and room feels like an invitation to gather round and settle in. A large, bright and well-equipped kitchen is open to both interior and outdoor spaces. The living room is open, expansive and awash in light. The Library brings you back to a time when reading and sitting by the fire were the nights entertainment. The bedrooms are generous and the master suite is a tribute to comfort and quality workmanship. It also features a lovely balcony for sunning and enjoying an afternoon libation of choice. The grounds are lush and private, yet close to all the amenities that a South Wilton location offers.
Zillow last checked: 8 hours ago
Listing updated: July 09, 2024 at 08:17pm
Listed by:
Gabrielle Di Bianco 203-895-6724,
Higgins Group Bedford Square 203-226-0300
Bought with:
Karla Murtaugh, RES.0766790
Compass Connecticut, LLC
Source: Smart MLS,MLS#: 170556935
Facts & features
Interior
Bedrooms & bathrooms
- Bedrooms: 4
- Bathrooms: 5
- Full bathrooms: 3
- 1/2 bathrooms: 2
Primary bedroom
- Features: High Ceilings, Balcony/Deck, Dressing Room, Full Bath, Gas Log Fireplace, Hardwood Floor
- Level: Upper
Bedroom
- Features: High Ceilings, Full Bath, Hardwood Floor
- Level: Upper
Bedroom
- Features: Hardwood Floor, Jack & Jill Bath
- Level: Upper
Bedroom
- Features: Hardwood Floor, Jack & Jill Bath
- Level: Upper
Dining room
- Features: French Doors, Hardwood Floor
- Level: Main
Family room
- Features: Gas Log Fireplace, Hardwood Floor
- Level: Upper
Kitchen
- Features: Dining Area, Hardwood Floor, Kitchen Island
- Level: Main
Library
- Features: High Ceilings, Bookcases, Built-in Features, Fireplace, French Doors, Hardwood Floor
- Level: Main
Living room
- Features: Fireplace, Hardwood Floor, Partial Bath
- Level: Main
Office
- Features: Wall/Wall Carpet
- Level: Upper
Heating
- Heat Pump, Hydro Air, Propane
Cooling
- Central Air, Ductless
Appliances
- Included: Gas Cooktop, Oven, Range Hood, Subzero, Dishwasher, Washer, Dryer, Water Heater
- Laundry: Upper Level, Mud Room
Features
- Open Floorplan, Entrance Foyer
- Doors: French Doors
- Basement: Crawl Space,Concrete
- Attic: Pull Down Stairs,Storage
- Number of fireplaces: 4
Interior area
- Total structure area: 4,564
- Total interior livable area: 4,564 sqft
- Finished area above ground: 4,564
Property
Parking
- Total spaces: 6
- Parking features: Attached, Garage Door Opener, Shared Driveway, Paved, Gravel
- Attached garage spaces: 2
- Has uncovered spaces: Yes
Features
- Patio & porch: Deck, Patio, Wrap Around
- Exterior features: Balcony, Garden, Rain Gutters, Lighting
- Fencing: Partial
- Waterfront features: Lake, Walk to Water
Lot
- Size: 2.01 Acres
- Features: Secluded, Level, Rolling Slope, Landscaped
Details
- Parcel number: 1928567
- Zoning: R-2
- Other equipment: Generator
Construction
Type & style
- Home type: SingleFamily
- Architectural style: Colonial,Farm House
- Property subtype: Single Family Residence
Materials
- Clapboard, Cedar
- Foundation: Concrete Perimeter
- Roof: Asphalt
Condition
- New construction: No
- Year built: 1850
Utilities & green energy
- Sewer: Septic Tank
- Water: Well
- Utilities for property: Cable Available
Community & neighborhood
Security
- Security features: Security System
Community
- Community features: Golf, Health Club, Lake, Library, Medical Facilities, Shopping/Mall, Stables/Riding, Tennis Court(s)
Location
- Region: Wilton
- Subdivision: South Wilton
Price history
| Date | Event | Price |
|---|---|---|
| 5/15/2023 | Sold | $2,999,950+62.2%$657/sqft |
Source: | ||
| 4/12/2023 | Contingent | $1,850,000$405/sqft |
Source: | ||
| 3/30/2023 | Listed for sale | $1,850,000+37.1%$405/sqft |
Source: | ||
| 8/1/2018 | Sold | $1,349,000$296/sqft |
Source: | ||
| 5/24/2018 | Pending sale | $1,349,000$296/sqft |
Source: Houlihan Lawrence #142246 Report a problem | ||
Public tax history
| Year | Property taxes | Tax assessment |
|---|---|---|
| 2025 | $28,935 +2% | $1,185,380 |
| 2024 | $28,378 +29.8% | $1,185,380 +58.6% |
| 2023 | $21,867 +3.6% | $747,320 |
Find assessor info on the county website
Neighborhood: 06897
Nearby schools
GreatSchools rating
- NAMiller-Driscoll SchoolGrades: PK-2Distance: 1.2 mi
- 9/10Middlebrook SchoolGrades: 6-8Distance: 1.7 mi
- 10/10Wilton High SchoolGrades: 9-12Distance: 2.3 mi
Schools provided by the listing agent
- Elementary: Miller-Driscoll
- Middle: Middlebrook
- High: Wilton
Source: Smart MLS. This data may not be complete. We recommend contacting the local school district to confirm school assignments for this home.
Sell for more on Zillow
Get a free Zillow Showcase℠ listing and you could sell for .
$3,062,300
2% more+ $61,246
With Zillow Showcase(estimated)
$3,123,546
