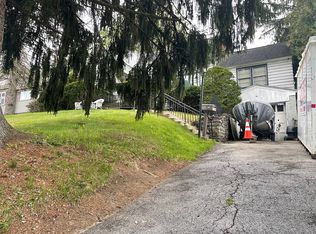Be in good company in one of Amsterdam's most desired neighborhoods where a great combination of retailers, independent boutiques, restaurants, and everyday services are just minutes away! This 3 bedroom 2 bathroom Ranch with an amazing back yard is just the home you have been looking for! Large rear deck and patio are the perfect spot for entertainment and conversation! A small pond and a large fire pit for outdoor relaxation on warm summer nights. Experience Sunroom bliss and escape from the everyday hustle and bustle of life for a moment of relaxation, peace, and reflection. Delight your palate and create something amazing for dinner in the large updated kitchen with newer appliances. There is very little need to worry about problems because nearly every inch of this home and its utilities has been updated in the last 10 +/- years. Full dry basement protected by the best in the basement business, Adirondack Basement Systems! 1 car garage, fenced in yard! Tons of storage with a full attic, large basement (that can double as an entertainment area), and lots of cabinet space.Truly an amazing home! McNulty Elementary is right down the road, and Lynch Middle School is less than 2 miles away. The neighbors are welcoming and kind. It’s a must see! Listing says For Sale By Owner, but sale is through real estate agents Linda & Bing Sherer with New Neighbor Realty. Please call, text or email to set up a walk through New Neighbor Realty +1 (518) 366-9797, shererrealtors4u@gmail.com
This property is off market, which means it's not currently listed for sale or rent on Zillow. This may be different from what's available on other websites or public sources.
