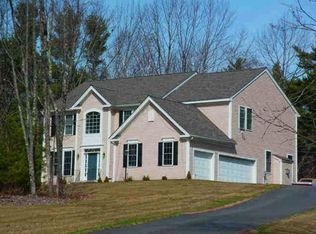Closed
Listed by:
Laura Gamache,
Keller Williams Realty-Metropolitan 603-232-8282
Bought with: Coldwell Banker Realty Bedford NH
$940,000
193 New Boston Road, Bedford, NH 03110
4beds
2,808sqft
Single Family Residence
Built in 2004
4.65 Acres Lot
$972,800 Zestimate®
$335/sqft
$4,718 Estimated rent
Home value
$972,800
$895,000 - $1.06M
$4,718/mo
Zestimate® history
Loading...
Owner options
Explore your selling options
What's special
Welcome to 193 New Boston Road...This stunning Barr Farms Colonial set back 650 feet with picturesque driveway on 4.65 acres is the one! Enter your two story foyer through formal Living Room & Dining Room with fluted columns & wainscoting. Chef's Kitchen with Corian & Granite peninsula and island, JennAir Stove, Bosch Dishwasher & 3 year old Whirlpool Refrigerator opens to bright Florida Room with top of the line Harman P68 Pellet Stove. Relaxing Family Room with gas fire place. First floor Office with French doors. Second floor offers spacious Primary Bedroom with tray ceilings, large walk in closet and en suite featuring Corian double vanity, soaking tub, 3/4 shower & linen closet. Three other generous size Bedrooms and Full Bath. Second floor Laundry Room with Electrolux Washer/Maytag Dryer. Public water! Dreaming of a pool/patio?! Large back yard ready to go! Shed for all the Tools & Toys. Huge basement with I-Beam ready to be finished for more space. New Commercial-grade Hot water heater.. This home has been METICULOUSLY maintained! Are you ready to come view this beautiful Home?! Please DO NOT drive up driveway without a Scheduled appointment.
Zillow last checked: 8 hours ago
Listing updated: May 27, 2025 at 08:37am
Listed by:
Laura Gamache,
Keller Williams Realty-Metropolitan 603-232-8282
Bought with:
Kitten Stearns
Coldwell Banker Realty Bedford NH
Source: PrimeMLS,MLS#: 5037216
Facts & features
Interior
Bedrooms & bathrooms
- Bedrooms: 4
- Bathrooms: 3
- Full bathrooms: 2
- 1/2 bathrooms: 1
Heating
- Propane, Pellet Stove, Forced Air
Cooling
- None
Appliances
- Included: Dishwasher, Dryer, Microwave, Refrigerator, Washer, Dual Fuel Range
- Laundry: 2nd Floor Laundry
Features
- Dining Area, Kitchen Island, Kitchen/Dining, Kitchen/Family, Primary BR w/ BA, Natural Light, Soaking Tub, Walk-In Closet(s)
- Flooring: Carpet, Hardwood, Tile
- Windows: Blinds, Drapes, Window Treatments
- Basement: Storage Space,Unfinished,Walk-Up Access
- Attic: Attic with Hatch/Skuttle
- Has fireplace: Yes
- Fireplace features: Gas
Interior area
- Total structure area: 4,876
- Total interior livable area: 2,808 sqft
- Finished area above ground: 2,808
- Finished area below ground: 0
Property
Parking
- Total spaces: 2
- Parking features: Paved, Driveway, Garage
- Garage spaces: 2
- Has uncovered spaces: Yes
Features
- Levels: Two
- Stories: 2
- Exterior features: Deck, Shed
Lot
- Size: 4.65 Acres
- Features: Country Setting, Landscaped, Level, Subdivided, Wooded, Near Shopping, Near School(s)
Details
- Parcel number: BEDDM2B23L2
- Zoning description: Residential
Construction
Type & style
- Home type: SingleFamily
- Architectural style: Colonial
- Property subtype: Single Family Residence
Materials
- Wood Frame, Vinyl Siding
- Foundation: Concrete
- Roof: Architectural Shingle
Condition
- New construction: No
- Year built: 2004
Utilities & green energy
- Electric: 200+ Amp Service, Circuit Breakers
- Sewer: Private Sewer
- Utilities for property: Propane
Community & neighborhood
Security
- Security features: Security, Security System
Location
- Region: Bedford
- Subdivision: Barr Farm
Price history
| Date | Event | Price |
|---|---|---|
| 5/27/2025 | Sold | $940,000+1.6%$335/sqft |
Source: | ||
| 4/30/2025 | Contingent | $925,000$329/sqft |
Source: | ||
| 4/22/2025 | Listed for sale | $925,000+118.7%$329/sqft |
Source: | ||
| 11/22/2010 | Sold | $422,900-15.2%$151/sqft |
Source: Public Record Report a problem | ||
| 3/30/2005 | Sold | $498,900$178/sqft |
Source: Public Record Report a problem | ||
Public tax history
| Year | Property taxes | Tax assessment |
|---|---|---|
| 2024 | $12,596 +6.8% | $796,700 |
| 2023 | $11,791 | $796,700 |
Find assessor info on the county website
Neighborhood: 03110
Nearby schools
GreatSchools rating
- 9/10Riddle Brook SchoolGrades: K-4Distance: 0.5 mi
- 6/10Ross A. Lurgio Middle SchoolGrades: 7-8Distance: 2.4 mi
- 8/10Bedford High SchoolGrades: 9-12Distance: 2.4 mi
Schools provided by the listing agent
- Elementary: Riddle Brook Elem
- Middle: Ross A Lurgio Middle School
- High: Bedford High School
- District: Bedford Sch District SAU #25
Source: PrimeMLS. This data may not be complete. We recommend contacting the local school district to confirm school assignments for this home.
Get a cash offer in 3 minutes
Find out how much your home could sell for in as little as 3 minutes with a no-obligation cash offer.
Estimated market value$972,800
Get a cash offer in 3 minutes
Find out how much your home could sell for in as little as 3 minutes with a no-obligation cash offer.
Estimated market value
$972,800
