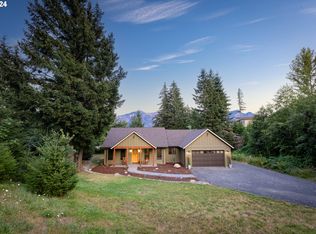Sold
$475,000
193 NW Iman Cemetery Rd, Stevenson, WA 98648
3beds
2,184sqft
Residential, Manufactured Home
Built in 2004
0.51 Acres Lot
$469,200 Zestimate®
$217/sqft
$2,431 Estimated rent
Home value
$469,200
Estimated sales range
Not available
$2,431/mo
Zestimate® history
Loading...
Owner options
Explore your selling options
What's special
Charming Gorge Home with Mountain View & Airbnb Guest Suite. Experience the tranquil beauty of living in the Gorge, yet only minutes to town, Waterfront Park, Fairgrounds and Skamania Lodge. Lovely one level 3 bedroom + office, which could easily be a 4th bedroom. Home is on .51 acre in the upscale Angel Heights area of Stevenson. This spacious floor plan is comfortable and inviting. Large windows bring in the natural light. A gorgeous kitchen with maple cabinets & walk-in pantry. Bamboo floors & new carpet throughout the home. Efficient gas stove to keep you warm in the winter, and window AC unit cool in summer. Primary bedroom/bath have been updated to an Airbnb rental with private entry & patio. A locking door between main house & guest suite ensures privacy. There is ample opportunity for income with all the Gorge activities. The suite is ideal for the family, friends, or generating income. Income data available upon request. The house is surrounded by large trees & natural landscaping. Enjoy the natural stone patio, wildlife & a fenced garden area to keep critters out of your vegetables.
Zillow last checked: 8 hours ago
Listing updated: May 13, 2025 at 02:12am
Listed by:
Gina Shingler 503-239-7400,
Washington Digs Inc
Bought with:
Jane Keeler, 40008
John L. Scott Columbia Gorge
Source: RMLS (OR),MLS#: 644202031
Facts & features
Interior
Bedrooms & bathrooms
- Bedrooms: 3
- Bathrooms: 2
- Full bathrooms: 2
- Main level bathrooms: 2
Primary bedroom
- Features: Suite, Walkin Closet
- Level: Main
- Area: 247
- Dimensions: 19 x 13
Bedroom 2
- Level: Main
- Area: 154
- Dimensions: 14 x 11
Bedroom 3
- Level: Main
- Area: 154
- Dimensions: 14 x 11
Dining room
- Level: Main
- Area: 195
- Dimensions: 15 x 13
Kitchen
- Level: Main
- Area: 204
- Width: 12
Living room
- Level: Main
- Area: 350
- Dimensions: 25 x 14
Office
- Features: Builtin Features
- Level: Main
- Area: 221
- Dimensions: 17 x 13
Heating
- Forced Air
Cooling
- Window Unit(s)
Appliances
- Included: Dishwasher, Free-Standing Range, Free-Standing Refrigerator, Microwave, Electric Water Heater
- Laundry: Laundry Room
Features
- Ceiling Fan(s), High Ceilings, High Speed Internet, Solar Tube(s), Vaulted Ceiling(s), Built-in Features, Suite, Walk-In Closet(s), Pantry
- Flooring: Bamboo, Wall to Wall Carpet
- Windows: Double Pane Windows, Vinyl Frames
- Basement: Crawl Space
- Number of fireplaces: 1
- Fireplace features: Gas, Stove
Interior area
- Total structure area: 2,184
- Total interior livable area: 2,184 sqft
Property
Parking
- Total spaces: 2
- Parking features: Driveway, RV Access/Parking, Garage Door Opener, Attached
- Attached garage spaces: 2
- Has uncovered spaces: Yes
Accessibility
- Accessibility features: One Level, Accessibility
Features
- Levels: One
- Stories: 1
- Patio & porch: Patio
- Exterior features: Yard
- Has view: Yes
- View description: Mountain(s), Territorial, Trees/Woods
Lot
- Size: 0.51 Acres
- Features: Level, Trees, SqFt 20000 to Acres1
Details
- Additional structures: GuestQuarters, RVParking, SeparateLivingQuartersApartmentAuxLivingUnit
- Parcel number: 03073544090100
Construction
Type & style
- Home type: MobileManufactured
- Property subtype: Residential, Manufactured Home
Materials
- Cement Siding
- Foundation: Block
- Roof: Composition
Condition
- Approximately
- New construction: No
- Year built: 2004
Details
- Warranty included: Yes
Utilities & green energy
- Gas: Gas
- Sewer: Septic Tank
- Water: Public
- Utilities for property: Cable Connected
Community & neighborhood
Location
- Region: Stevenson
- Subdivision: Angel Heights
Other
Other facts
- Body type: Triple Wide
- Listing terms: Cash,Conventional,FHA,USDA Loan,VA Loan
- Road surface type: Paved
Price history
| Date | Event | Price |
|---|---|---|
| 5/8/2025 | Sold | $475,000+1.3%$217/sqft |
Source: | ||
| 4/11/2025 | Pending sale | $469,000$215/sqft |
Source: | ||
| 3/27/2025 | Listed for sale | $469,000+44.3%$215/sqft |
Source: | ||
| 8/11/2020 | Sold | $325,000$149/sqft |
Source: | ||
| 7/15/2019 | Price change | $325,000-7.1%$149/sqft |
Source: RE/MAX River City #19552090 | ||
Public tax history
| Year | Property taxes | Tax assessment |
|---|---|---|
| 2024 | $834 -73% | $412,000 +11.1% |
| 2023 | $3,084 +0.9% | $370,800 +7.2% |
| 2022 | $3,055 -6.8% | $345,900 +16.7% |
Find assessor info on the county website
Neighborhood: 98648
Nearby schools
GreatSchools rating
- NAStevenson Elementary SchoolGrades: K-2Distance: 0.8 mi
- 7/10Wind River Middle SchoolGrades: 6-8Distance: 4.7 mi
- 5/10Stevenson High SchoolGrades: 9-12Distance: 0.7 mi
Schools provided by the listing agent
- Elementary: Carson
- Middle: Windriver
- High: Stevenson
Source: RMLS (OR). This data may not be complete. We recommend contacting the local school district to confirm school assignments for this home.
Sell for more on Zillow
Get a free Zillow Showcase℠ listing and you could sell for .
$469,200
2% more+ $9,384
With Zillow Showcase(estimated)
$478,584